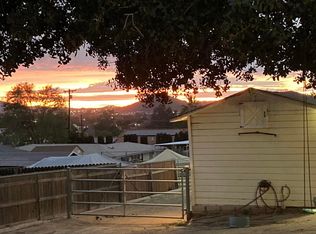Sold for $785,000 on 04/11/23
Listing Provided by:
Tonja Bambrook DRE #01462550 951-283-7742,
Keller Williams Realty Riv,
Listing Team: Tonja Bambrook & Assoc...
Bought with: Gold Coast Realty
$785,000
4448 Crestview Dr, Norco, CA 92860
4beds
1,760sqft
Single Family Residence
Built in 1971
0.53 Acres Lot
$843,900 Zestimate®
$446/sqft
$3,640 Estimated rent
Home value
$843,900
$802,000 - $886,000
$3,640/mo
Zestimate® history
Loading...
Owner options
Explore your selling options
What's special
Fantastic location with amazing SUNSET VIEWS! This beautiful home has been completely upgraded and remodeled. Move in ready just in time for the New Year. The owner put all new wood-like tile floors through-out the home and brand new carpet in the bedrooms. The gorgeous kitchen features brand new cabinets with quartz countertops, a porcelain farmhouse sink and upgraded stainless steel appliances. The family room features a brick fireplace that overlooks the backyard where you can sit and watch the nightly sunsets. Both bathrooms have been up-graded and the master shower is luxurious. Oversized walk-in shower has multiple heads and is an oasis of a dream shower. All the bedrooms are downstairs with a upstairs game room, extra family room, office or many other uses. As you walk out to your backyard, you will enjoy the large covered wood patio that overlooks the backyard. There is a barn that is included and a chickens coop. There is plenty of room for your RV's, trailers and horses. Just minutes away from the Santa Ana riverbed riding trails. Hiking is right outside your door where you can enjoy the famous Pumpkin Rock hiking trails. It is walking distance to George Ingalls Equestrian Center where the city has rodeos, fairs and many more activities. Hurry to view this amazing property that you can call your own, and be able to sit and watch the sun go down with beautiful views.
Zillow last checked: 8 hours ago
Listing updated: April 14, 2023 at 10:29am
Listing Provided by:
Tonja Bambrook DRE #01462550 951-283-7742,
Keller Williams Realty Riv,
Listing Team: Tonja Bambrook & Assoc...
Bought with:
Ryan Peterson, DRE #01784708
Gold Coast Realty
Source: CRMLS,MLS#: IG22258798 Originating MLS: California Regional MLS
Originating MLS: California Regional MLS
Facts & features
Interior
Bedrooms & bathrooms
- Bedrooms: 4
- Bathrooms: 2
- Full bathrooms: 2
- Main level bathrooms: 2
- Main level bedrooms: 3
Heating
- Central, Natural Gas
Cooling
- Central Air, Electric
Appliances
- Included: 6 Burner Stove, Dishwasher, Gas Cooktop, Disposal, Gas Oven, Gas Range, Gas Water Heater, Microwave, Tankless Water Heater
- Laundry: Washer Hookup, Inside, Laundry Closet, In Kitchen
Features
- Eat-in Kitchen, Pantry, Quartz Counters, Recessed Lighting, Storage, All Bedrooms Down, Bedroom on Main Level, Loft, Main Level Primary, Primary Suite
- Flooring: Carpet, Tile
- Windows: Double Pane Windows, Skylight(s)
- Has fireplace: Yes
- Fireplace features: Family Room
- Common walls with other units/homes: No Common Walls
Interior area
- Total interior livable area: 1,760 sqft
Property
Parking
- Total spaces: 2
- Parking features: Boat, Concrete, Door-Multi, Driveway, Garage Faces Front, Garage, Gravel, Oversized, RV Access/Parking
- Attached garage spaces: 2
Accessibility
- Accessibility features: Safe Emergency Egress from Home
Features
- Levels: Two
- Stories: 2
- Patio & porch: Concrete, Covered, Patio, Wood
- Pool features: None
- Spa features: None
- Has view: Yes
- View description: City Lights, Hills, Mountain(s), Neighborhood, Valley
Lot
- Size: 0.53 Acres
- Features: Agricultural, Back Yard, Sloped Down, Front Yard, Horse Property, Sprinklers In Front, Lawn, Landscaped, Rectangular Lot, Ranch, Yard
Details
- Additional structures: Barn(s), Outbuilding, Storage, Corral(s), Stable(s)
- Parcel number: 153231026
- Zoning: A120M
- Special conditions: Standard
- Horses can be raised: Yes
- Horse amenities: Riding Trail
Construction
Type & style
- Home type: SingleFamily
- Architectural style: Traditional
- Property subtype: Single Family Residence
Materials
- Drywall, Frame, Stucco
- Foundation: Slab
- Roof: Composition
Condition
- Updated/Remodeled
- New construction: No
- Year built: 1971
Utilities & green energy
- Electric: Standard
- Sewer: Public Sewer
- Water: Public
- Utilities for property: Cable Available, Electricity Connected, Natural Gas Connected, Phone Available, Sewer Connected, Water Connected
Community & neighborhood
Security
- Security features: Carbon Monoxide Detector(s), Smoke Detector(s)
Community
- Community features: Hiking, Horse Trails
Location
- Region: Norco
Other
Other facts
- Listing terms: Cash,Conventional,FHA,VA Loan
Price history
| Date | Event | Price |
|---|---|---|
| 4/11/2023 | Sold | $785,000-1.3%$446/sqft |
Source: | ||
| 4/3/2023 | Listed for sale | $795,000+44.5%$452/sqft |
Source: | ||
| 10/11/2022 | Sold | $550,000+83.3%$313/sqft |
Source: Public Record | ||
| 7/26/2012 | Sold | $300,000+27.1%$170/sqft |
Source: Public Record | ||
| 2/8/2012 | Sold | $236,000$134/sqft |
Source: Public Record | ||
Public tax history
| Year | Property taxes | Tax assessment |
|---|---|---|
| 2025 | $9,211 +3.4% | $816,714 +2% |
| 2024 | $8,908 +4% | $800,700 +4.7% |
| 2023 | $8,562 +118.7% | $765,000 +119.8% |
Find assessor info on the county website
Neighborhood: 92860
Nearby schools
GreatSchools rating
- 4/10Riverview Elementary SchoolGrades: K-6Distance: 0.4 mi
- 3/10Norco Intermediate SchoolGrades: 7-8Distance: 1.9 mi
- 7/10Norco High SchoolGrades: 9-12Distance: 2.7 mi
Get a cash offer in 3 minutes
Find out how much your home could sell for in as little as 3 minutes with a no-obligation cash offer.
Estimated market value
$843,900
Get a cash offer in 3 minutes
Find out how much your home could sell for in as little as 3 minutes with a no-obligation cash offer.
Estimated market value
$843,900
