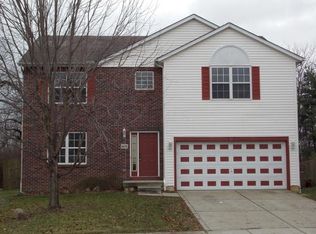Charming ranch home in Hamilton Schools with Columbus taxes. Great starter or empty nester home. Newer carpet, newer roof, furnace and A/C. Fully fenced in back yard and concrete patio. Appliances remain but the washer and dryer do not. Basement is not finished but very close to being done and new buyer can add a third bedroom or what ever they need. Very neutral and move in ready!
This property is off market, which means it's not currently listed for sale or rent on Zillow. This may be different from what's available on other websites or public sources.
