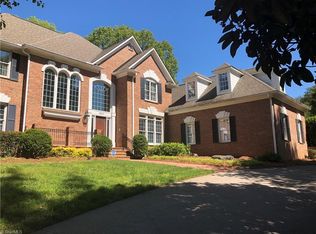This extraordinary private estate on 2.26 quiet acres is a beautifully wooded natural setting w/ added professional landscaping. The elegant European architecture provides a warm beautiful welcome & flows throughout the home. The warm views of green foliage & deep blue water pool are visible from the sunroom, great room, gourmet kitchen w/ granite & stainless steel, main level master suite, & the upstairs 2nd master suite w/ loft. Many updates including roof, furnace, air & appliances (see details sheet).
This property is off market, which means it's not currently listed for sale or rent on Zillow. This may be different from what's available on other websites or public sources.

