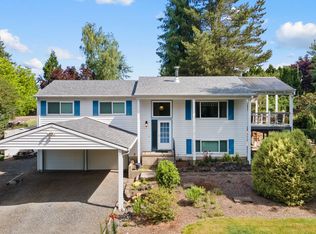Sold
$669,000
44473 SW Knight Rd, Gaston, OR 97119
4beds
2,392sqft
Residential, Single Family Residence
Built in 1981
0.73 Acres Lot
$664,100 Zestimate®
$280/sqft
$3,295 Estimated rent
Home value
$664,100
$631,000 - $704,000
$3,295/mo
Zestimate® history
Loading...
Owner options
Explore your selling options
What's special
Here's the country dream home you've been waiting for! Main level living with great room with fireplace. Kitchen with tile floors and tile backsplash, granite counters, eating bar and stainless appliances. Dining room with built in buffet and slider to gorgeous, updated decking. Bathrooms with beautiful Corian counters. Expansive primary bedroom with double closets. Wrought iron staircase leads to large lower living room, bedrooms, freshly painted laundry with tile floors, and huge storage room. Updated decking, railing, flooring, doors, exterior paint & heat pump. French doors lead to incredible 3/4 acre yard with raised beds, garden, hot tub, and outbuilding/playhouse. Enjoy incredible views of overlooking vineyards! Incredible price and opportunity!
Zillow last checked: 8 hours ago
Listing updated: August 19, 2025 at 02:04am
Listed by:
Kimberly Gellatly 503-380-8285,
Berkshire Hathaway HomeServices NW Real Estate
Bought with:
Taya Mower, 200709135
Keller Williams Sunset Corridor
Source: RMLS (OR),MLS#: 353690853
Facts & features
Interior
Bedrooms & bathrooms
- Bedrooms: 4
- Bathrooms: 2
- Full bathrooms: 2
- Main level bathrooms: 1
Primary bedroom
- Features: Double Closet, Wallto Wall Carpet
- Level: Main
- Area: 225
- Dimensions: 25 x 9
Bedroom 2
- Features: Closet, Wallto Wall Carpet
- Level: Main
- Area: 100
- Dimensions: 10 x 10
Bedroom 3
- Features: Closet, Laminate Flooring
- Level: Lower
- Area: 108
- Dimensions: 12 x 9
Bedroom 4
- Features: Closet
- Level: Lower
- Area: 144
- Dimensions: 16 x 9
Dining room
- Features: Builtin Features, Sliding Doors, Tile Floor
- Level: Main
- Area: 80
- Dimensions: 10 x 8
Family room
- Features: French Doors, Tile Floor
- Level: Lower
- Area: 375
- Dimensions: 25 x 15
Kitchen
- Features: Dishwasher, Eat Bar, Free Standing Range, Free Standing Refrigerator, Granite, Tile Floor
- Level: Main
- Area: 99
- Width: 9
Living room
- Features: Great Room, Hardwood Floors, Wood Stove
- Level: Main
- Area: 285
- Dimensions: 19 x 15
Heating
- Forced Air, Heat Pump
Cooling
- Heat Pump
Appliances
- Included: Dishwasher, Free-Standing Range, Free-Standing Refrigerator, Microwave, Electric Water Heater
- Laundry: Laundry Room
Features
- Granite, Shower, Sink, Closet, Built-in Features, Eat Bar, Great Room, Double Closet, Pantry, Tile
- Flooring: Laminate, Tile, Wall to Wall Carpet, Hardwood
- Doors: Sliding Doors, French Doors
- Basement: Daylight,Finished
- Number of fireplaces: 1
- Fireplace features: Wood Burning, Wood Burning Stove
Interior area
- Total structure area: 2,392
- Total interior livable area: 2,392 sqft
Property
Parking
- Total spaces: 2
- Parking features: Driveway, RV Access/Parking, RV Boat Storage, Garage Door Opener, Attached, Oversized
- Attached garage spaces: 2
- Has uncovered spaces: Yes
Features
- Stories: 2
- Patio & porch: Covered Patio, Deck
- Exterior features: Garden, Raised Beds
- Has spa: Yes
- Spa features: Free Standing Hot Tub
- Fencing: Fenced
- Has view: Yes
- View description: Territorial, Trees/Woods
Lot
- Size: 0.73 Acres
- Features: Level, Private, Secluded, Sprinkler, SqFt 20000 to Acres1
Details
- Additional structures: Outbuilding, RVParking, RVBoatStorage
- Parcel number: R444852
Construction
Type & style
- Home type: SingleFamily
- Architectural style: Daylight Ranch
- Property subtype: Residential, Single Family Residence
Materials
- Cement Siding
- Roof: Composition
Condition
- Updated/Remodeled
- New construction: No
- Year built: 1981
Utilities & green energy
- Sewer: Septic Tank
- Water: Public
Community & neighborhood
Location
- Region: Gaston
Other
Other facts
- Listing terms: Cash,Conventional,FHA,VA Loan
Price history
| Date | Event | Price |
|---|---|---|
| 8/18/2025 | Sold | $669,000$280/sqft |
Source: | ||
| 7/21/2025 | Pending sale | $669,000$280/sqft |
Source: | ||
| 6/27/2025 | Listed for sale | $669,000$280/sqft |
Source: | ||
| 6/12/2025 | Pending sale | $669,000$280/sqft |
Source: | ||
| 5/8/2025 | Listed for sale | $669,000+47.9%$280/sqft |
Source: | ||
Public tax history
| Year | Property taxes | Tax assessment |
|---|---|---|
| 2025 | $3,629 +2.7% | $265,910 +3% |
| 2024 | $3,534 +3.9% | $258,170 +3% |
| 2023 | $3,401 +15.9% | $250,660 +3% |
Find assessor info on the county website
Neighborhood: 97119
Nearby schools
GreatSchools rating
- 6/10Dilley Elementary SchoolGrades: K-4Distance: 0.7 mi
- 3/10Neil Armstrong Middle SchoolGrades: 7-8Distance: 3.8 mi
- 8/10Forest Grove High SchoolGrades: 9-12Distance: 3.7 mi
Schools provided by the listing agent
- Elementary: Dilley
- Middle: Neil Armstrong
- High: Forest Grove
Source: RMLS (OR). This data may not be complete. We recommend contacting the local school district to confirm school assignments for this home.
Get a cash offer in 3 minutes
Find out how much your home could sell for in as little as 3 minutes with a no-obligation cash offer.
Estimated market value$664,100
Get a cash offer in 3 minutes
Find out how much your home could sell for in as little as 3 minutes with a no-obligation cash offer.
Estimated market value
$664,100
