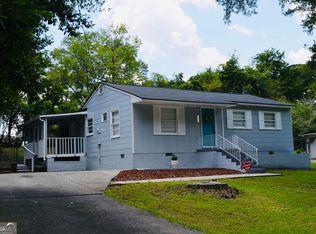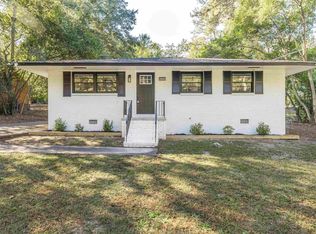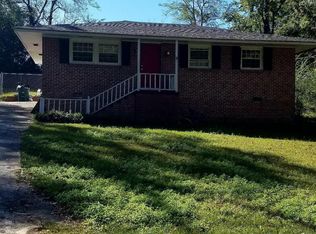Sold for $145,000 on 08/29/25
$145,000
4447 Pharr Ave, Macon, GA 31204
3beds
1,350sqft
Single Family Residence, Residential
Built in 1953
0.28 Acres Lot
$145,900 Zestimate®
$107/sqft
$1,283 Estimated rent
Home value
$145,900
$136,000 - $158,000
$1,283/mo
Zestimate® history
Loading...
Owner options
Explore your selling options
What's special
Step into this beautifully renovated 3-bedroom, 2-bath home, offering modern updates and a warm, inviting atmosphere. Featuring tile flooring in both bathrooms, the open and airy floor plan seamlessly combines a spacious living and dining area with a cozy family room. The convenient laundry room adds practicality, while the large fenced backyard provides space for outdoor living and hobbies. Enjoy mornings on the side porch and take advantage of the covered carport. Located in a highly desirable part of town, this home offers both comfort and convenience for today's lifestyle. Seller is also providing a 1-year home warranty for added peace of mind. NO DOWN PAYMENT AND NO MORTGAGE INSURANCE. ASK HOW!?!
Zillow last checked: 8 hours ago
Listing updated: September 03, 2025 at 07:03am
Listed by:
Shantelise Dickey 706-601-1314,
eXp Realty, LLC,
Brokered Agent,
Brokered Sale
Bought with:
Brenda J. Claiborne, 403038
Southern Classic Realtors
Source: MGMLS,MLS#: 180462
Facts & features
Interior
Bedrooms & bathrooms
- Bedrooms: 3
- Bathrooms: 2
- Full bathrooms: 2
Primary bedroom
- Level: First
Kitchen
- Level: First
Heating
- Central, Natural Gas
Cooling
- Electric, Central Air, Attic Fan
Appliances
- Included: Ice Maker, Dishwasher, Disposal, Electric Oven, Electric Range, Gas Water Heater, Refrigerator, Other
- Laundry: Laundry Closet, Common Area
Features
- Flooring: Hardwood, Other
- Windows: Storm Window(s)
- Basement: None
- Fireplace features: None
- Common walls with other units/homes: No Common Walls
Interior area
- Total structure area: 1,350
- Total interior livable area: 1,350 sqft
- Finished area above ground: 1,350
- Finished area below ground: 0
Property
Parking
- Total spaces: 2
- Parking features: Carport
- Has carport: Yes
Features
- Levels: One
- Patio & porch: Porch
- Fencing: Fenced
- Waterfront features: None
Lot
- Size: 0.28 Acres
Details
- Parcel number: L0820080
- Special conditions: Investor Owned
Construction
Type & style
- Home type: SingleFamily
- Architectural style: Traditional
- Property subtype: Single Family Residence, Residential
Materials
- Wood Siding
- Foundation: Block
- Roof: Composition
Condition
- Updated/Remodeled
- New construction: No
- Year built: 1953
Details
- Warranty included: Yes
Utilities & green energy
- Sewer: Public Sewer
- Water: Public
- Utilities for property: Cable Available, Electricity Available, Natural Gas Available, Phone Available, Sewer Available, Underground Utilities
Community & neighborhood
Security
- Security features: Carbon Monoxide Detector(s), Smoke Detector(s)
Community
- Community features: Street Lights
Location
- Region: Macon
- Subdivision: West Highlands
Other
Other facts
- Listing agreement: Exclusive Right To Sell
- Listing terms: Cash,Conventional,FHA,VA Loan,Other
Price history
| Date | Event | Price |
|---|---|---|
| 8/29/2025 | Sold | $145,000-3.3%$107/sqft |
Source: | ||
| 7/16/2025 | Pending sale | $150,000$111/sqft |
Source: | ||
| 7/4/2025 | Listed for sale | $150,000+2%$111/sqft |
Source: | ||
| 7/1/2025 | Listing removed | $147,000$109/sqft |
Source: | ||
| 5/1/2025 | Price change | $147,000-5.2%$109/sqft |
Source: | ||
Public tax history
| Year | Property taxes | Tax assessment |
|---|---|---|
| 2024 | $673 +6.4% | $27,373 +10% |
| 2023 | $632 +16.9% | $24,893 +59.4% |
| 2022 | $541 +65.1% | $15,619 |
Find assessor info on the county website
Neighborhood: 31204
Nearby schools
GreatSchools rating
- 3/10Union Elementary SchoolGrades: PK-5Distance: 0.8 mi
- 3/10Weaver Middle SchoolGrades: 6-8Distance: 1.6 mi
- 3/10Westside High SchoolGrades: 9-12Distance: 2.2 mi

Get pre-qualified for a loan
At Zillow Home Loans, we can pre-qualify you in as little as 5 minutes with no impact to your credit score.An equal housing lender. NMLS #10287.
Sell for more on Zillow
Get a free Zillow Showcase℠ listing and you could sell for .
$145,900
2% more+ $2,918
With Zillow Showcase(estimated)
$148,818

