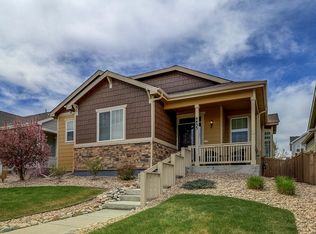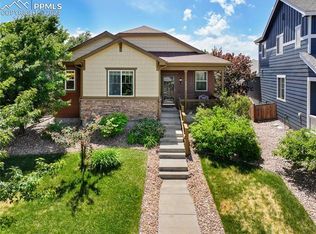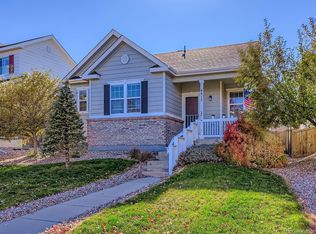WELCOME HOME! This lovely low-maintenance ranch/1-story home has a welcoming front porch and easterly views of the Castle Rock hills. This home boasts beautiful hardwood floors throughout the open concept family/dining room and has vaulted ceilings adjoining an updated kitchen that has granite countertops and stainless steel appliances. The master bedroom has nice space with a coffered ceiling, walk-in shower, double vanity sink with matching granite from the kitchen and a walk-in closet. 2 additional bedrooms and a 2nd full bathroom round out the space and your laundry is neatly tucked behind french doors in the hallway closet. A double-car attached garage is deeper than most with a tall ceiling height for extra storage possibilities and low-maintenance back yard has astro turf and tall privacy fence. Come take a peek!
This property is off market, which means it's not currently listed for sale or rent on Zillow. This may be different from what's available on other websites or public sources.


