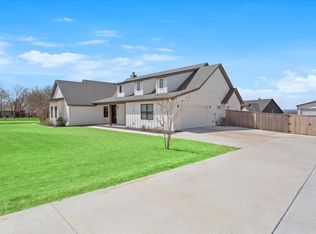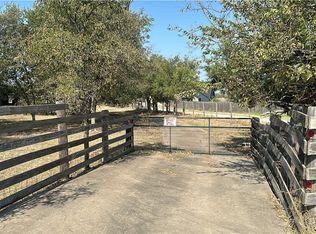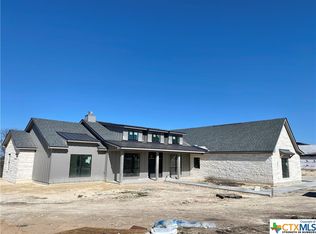Sold
Price Unknown
4447 Cedar Creek Rd, Temple, TX 76504
4beds
2,879sqft
Farm, Single Family Residence
Built in 2024
2.39 Acres Lot
$805,500 Zestimate®
$--/sqft
$3,313 Estimated rent
Home value
$805,500
$741,000 - $870,000
$3,313/mo
Zestimate® history
Loading...
Owner options
Explore your selling options
What's special
Well, take a look at this unique Brandon Whatley Home! You are going to love this modern farmhouse style home with heartwarming traditional charm! Soft finishes, a mix of satin bronze and black metals, and special trim accent walls make this an inviting home for your personal touches. With 4 bedrooms, 3.5 baths, bonus room and office, everyone will have a place to retreat. The open living with vaulted ceiling can be viewed from the well designed kitchen. The dedicated dining space offers easy traffic flow for large gatherings. Almost 600 sq ft of outdoor living space! Enjoy space yet convenience with over 2 acres just north of Temple and in Troy ISD. Additional 1.3 acre lot available for sale. Horses allowed!
Zillow last checked: 8 hours ago
Listing updated: July 01, 2025 at 02:41pm
Listed by:
Terri Covington 453821,
Covington Real Estate 254-939-3800,
Dave Covington 0616372 254-541-5420,
Covington Real Estate
Bought with:
Non-Mls Member
NON MLS
Source: NTREIS,MLS#: 20906185
Facts & features
Interior
Bedrooms & bathrooms
- Bedrooms: 4
- Bathrooms: 4
- Full bathrooms: 3
- 1/2 bathrooms: 1
Primary bedroom
- Features: Ceiling Fan(s), Dual Sinks, Double Vanity, En Suite Bathroom, Garden Tub/Roman Tub, Separate Shower, Walk-In Closet(s)
- Level: First
- Dimensions: 16 x 15
Living room
- Features: Ceiling Fan(s), Fireplace
- Level: First
- Dimensions: 20 x 18
Heating
- Central
Cooling
- Central Air
Appliances
- Included: Dishwasher, Disposal, Gas Range, Microwave, Tankless Water Heater
- Laundry: Washer Hookup, Electric Dryer Hookup, Laundry in Utility Room
Features
- Built-in Features, Decorative/Designer Lighting Fixtures, Double Vanity, In-Law Floorplan, Open Floorplan, Pantry, Vaulted Ceiling(s)
- Flooring: Carpet, Ceramic Tile, Engineered Hardwood
- Has basement: No
- Number of fireplaces: 1
- Fireplace features: Living Room, Wood Burning
Interior area
- Total interior livable area: 2,879 sqft
Property
Parking
- Total spaces: 2
- Parking features: Additional Parking, Garage Faces Side
- Attached garage spaces: 2
Features
- Levels: One
- Stories: 1
- Pool features: None
- Fencing: Partial
Lot
- Size: 2.39 Acres
- Features: Acreage, Sprinkler System, Few Trees
Details
- Parcel number: 510365
Construction
Type & style
- Home type: SingleFamily
- Architectural style: Farmhouse,Modern,Detached
- Property subtype: Farm, Single Family Residence
- Attached to another structure: Yes
Materials
- Foundation: Slab
- Roof: Composition
Condition
- Year built: 2024
Utilities & green energy
- Sewer: Aerobic Septic
- Utilities for property: Septic Available
Community & neighborhood
Location
- Region: Temple
- Subdivision: Long View Estates
Other
Other facts
- Listing terms: Cash,Conventional,FHA,VA Loan
Price history
| Date | Event | Price |
|---|---|---|
| 7/1/2025 | Pending sale | $750,000$261/sqft |
Source: | ||
| 6/30/2025 | Sold | -- |
Source: NTREIS #20906185 Report a problem | ||
| 6/5/2025 | Contingent | $750,000$261/sqft |
Source: | ||
| 5/21/2025 | Price change | $750,000-4.5%$261/sqft |
Source: | ||
| 4/16/2025 | Listed for sale | $785,000$273/sqft |
Source: | ||
Public tax history
| Year | Property taxes | Tax assessment |
|---|---|---|
| 2025 | $3,943 +774.6% | $750,000 +260.1% |
| 2024 | $451 +17.9% | $208,304 +25% |
| 2023 | $382 +96.1% | $166,643 +1181.9% |
Find assessor info on the county website
Neighborhood: 76504
Nearby schools
GreatSchools rating
- NAEdna Bigham Mays Elementary SchoolGrades: PK-2Distance: 4.8 mi
- 6/10Raymond Mays Middle SchoolGrades: 6-8Distance: 4.7 mi
- 4/10Troy High SchoolGrades: 9-12Distance: 5 mi
Schools provided by the listing agent
- Elementary: Troy
- Middle: Troy
- High: Troy
- District: Troy ISD
Source: NTREIS. This data may not be complete. We recommend contacting the local school district to confirm school assignments for this home.
Get a cash offer in 3 minutes
Find out how much your home could sell for in as little as 3 minutes with a no-obligation cash offer.
Estimated market value$805,500
Get a cash offer in 3 minutes
Find out how much your home could sell for in as little as 3 minutes with a no-obligation cash offer.
Estimated market value
$805,500


