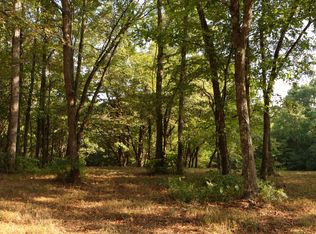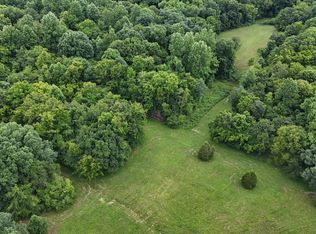Closed
$285,000
4447 Akin Ridge Rd, Williamsport, TN 38487
4beds
2,680sqft
Manufactured Home, Residential
Built in 2016
20 Acres Lot
$289,100 Zestimate®
$106/sqft
$3,231 Estimated rent
Home value
$289,100
$263,000 - $318,000
$3,231/mo
Zestimate® history
Loading...
Owner options
Explore your selling options
What's special
This Modern Country Farmhouse is located on land that would be an outdoorsman’s dream come true; yet the interior features have many high-end finishes giving a great mix of luxury with country living. Sitting on 20 beautiful acres with over 3,000 feet of shared boundary with the Natchez Trace Parkway, enjoy privacy and tranquility as you gaze upon sunset views of acres upon acres of woodlands around. Many extras include: Semi-inground pool, Greenhouse, Carport, and a 40x30x12' Garage with electricity that could house an RV or provide an extra workspace for craftsmen. Luxury Kitchen features Granite Countertops with 2” Granite Island, high-end appliances, and more. Home currently serves as a 4 Bedroom with an additional Office/Possible 5th Bedroom; however, permitted only for a 3 Bedroom.
Zillow last checked: 8 hours ago
Listing updated: April 12, 2023 at 09:46am
Listing Provided by:
Marlina Ervin 931-446-9574,
Keller Williams Realty
Bought with:
Heather Raymond, 357210
Parks Compass
Source: RealTracs MLS as distributed by MLS GRID,MLS#: 2464433
Facts & features
Interior
Bedrooms & bathrooms
- Bedrooms: 4
- Bathrooms: 3
- Full bathrooms: 2
- 1/2 bathrooms: 1
- Main level bedrooms: 4
Bedroom 1
- Features: Suite
- Level: Suite
- Area: 196 Square Feet
- Dimensions: 14x14
Bedroom 2
- Area: 182 Square Feet
- Dimensions: 14x13
Bedroom 3
- Area: 150 Square Feet
- Dimensions: 15x10
Bedroom 4
- Area: 132 Square Feet
- Dimensions: 12x11
Dining room
- Features: Combination
- Level: Combination
- Area: 126 Square Feet
- Dimensions: 9x14
Kitchen
- Area: 210 Square Feet
- Dimensions: 15x14
Living room
- Area: 432 Square Feet
- Dimensions: 24x18
Heating
- Central
Cooling
- Central Air
Appliances
- Included: Dishwasher, Microwave, Double Oven, Electric Oven, Cooktop
Features
- Primary Bedroom Main Floor
- Flooring: Wood, Tile
- Basement: Crawl Space
- Has fireplace: No
- Fireplace features: Living Room
Interior area
- Total structure area: 2,680
- Total interior livable area: 2,680 sqft
- Finished area above ground: 2,680
Property
Parking
- Total spaces: 5
- Parking features: Detached
- Garage spaces: 3
- Carport spaces: 2
- Covered spaces: 5
Features
- Levels: One
- Stories: 1
- Patio & porch: Porch, Covered
- Has private pool: Yes
- Pool features: Above Ground
- Fencing: Front Yard
Lot
- Size: 20 Acres
- Features: Rolling Slope
Details
- Parcel number: 034 03300 000
- Special conditions: Standard
Construction
Type & style
- Home type: SingleFamily
- Property subtype: Manufactured Home, Residential
Materials
- Fiber Cement
- Roof: Shingle
Condition
- New construction: No
- Year built: 2016
Utilities & green energy
- Sewer: Septic Tank
- Water: Private
- Utilities for property: Water Available
Community & neighborhood
Security
- Security features: Smoke Detector(s)
Location
- Region: Williamsport
- Subdivision: None
Price history
| Date | Event | Price |
|---|---|---|
| 10/17/2024 | Sold | $285,000-67.1%$106/sqft |
Source: Public Record Report a problem | ||
| 4/11/2023 | Sold | $865,000-3.9%$323/sqft |
Source: | ||
| 1/27/2023 | Contingent | $899,900$336/sqft |
Source: | ||
| 12/20/2022 | Listed for sale | $899,900+757%$336/sqft |
Source: | ||
| 9/4/2015 | Sold | $105,000$39/sqft |
Source: Public Record Report a problem | ||
Public tax history
| Year | Property taxes | Tax assessment |
|---|---|---|
| 2024 | $136 | $7,100 |
| 2023 | $136 -91.5% | $7,100 -91.5% |
| 2022 | $1,600 +27.3% | $83,750 +49% |
Find assessor info on the county website
Neighborhood: 38487
Nearby schools
GreatSchools rating
- 8/10Santa Fe Unit SchoolGrades: PK-12Distance: 5.4 mi
Schools provided by the listing agent
- Elementary: Santa Fe Unit School
- Middle: Santa Fe Unit School
- High: Santa Fe Unit School
Source: RealTracs MLS as distributed by MLS GRID. This data may not be complete. We recommend contacting the local school district to confirm school assignments for this home.

Get pre-qualified for a loan
At Zillow Home Loans, we can pre-qualify you in as little as 5 minutes with no impact to your credit score.An equal housing lender. NMLS #10287.
Sell for more on Zillow
Get a free Zillow Showcase℠ listing and you could sell for .
$289,100
2% more+ $5,782
With Zillow Showcase(estimated)
$294,882
