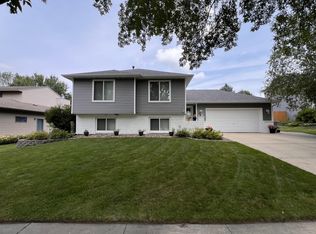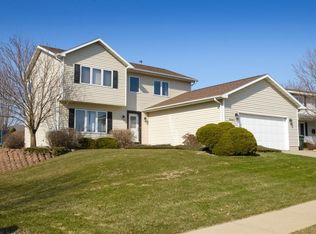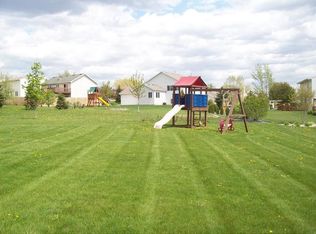Closed
$313,000
4447 57th St NW, Rochester, MN 55901
4beds
3,146sqft
Single Family Residence
Built in 1992
8,712 Square Feet Lot
$322,500 Zestimate®
$99/sqft
$2,779 Estimated rent
Home value
$322,500
$297,000 - $352,000
$2,779/mo
Zestimate® history
Loading...
Owner options
Explore your selling options
What's special
Great curb appeal on this bright and charming four bedroom home in a desirable NW Rochester neighbourhood. The main floor boasts a spacious foyer, two living areas, a powder room, a formal dining room, a kitchen with large eating nook with immediate backyard access. All appliances have been replaced within the last 3 years. The second story has two full baths, a large primary suite, and two additional bedrooms. The basement level has a 3/4 bath, a fourth bedroom, a large flex room and laundry room. The sump pump system was recently extended which required removal of the lower third of the drywall along 2 basement walls - it is ready for new drywall. The house needs some cosmetic repairs inside and is perfect for a handyman or as a fixer-upper.
Zillow last checked: 8 hours ago
Listing updated: July 23, 2025 at 02:37am
Listed by:
Moe Mossa 888-490-1268,
Savvy Avenue, LLC
Bought with:
Gavin Hoffman
Counselor Realty of Rochester
Source: NorthstarMLS as distributed by MLS GRID,MLS#: 6745583
Facts & features
Interior
Bedrooms & bathrooms
- Bedrooms: 4
- Bathrooms: 4
- Full bathrooms: 3
- 1/2 bathrooms: 1
Bedroom 1
- Level: Main
- Area: 224 Square Feet
- Dimensions: 16x14
Bedroom 2
- Level: Main
Bedroom 3
- Level: Main
- Area: 130 Square Feet
- Dimensions: 13x10
Dining room
- Level: Lower
- Area: 182 Square Feet
- Dimensions: 14x13
Family room
- Level: Lower
- Area: 240 Square Feet
- Dimensions: 16X15
Family room
- Level: Basement
- Area: 330 Square Feet
- Dimensions: 33x10
Guest room
- Level: Basement
- Area: 156 Square Feet
- Dimensions: 13x12
Kitchen
- Level: Lower
- Area: 120 Square Feet
- Dimensions: 12x10
Laundry
- Level: Basement
- Area: 221 Square Feet
- Dimensions: 17x13
Living room
- Level: Lower
- Area: 182 Square Feet
- Dimensions: 14x13
Living room
- Level: Lower
- Area: 182 Square Feet
- Dimensions: 14x13
Heating
- Forced Air
Cooling
- Central Air
Appliances
- Included: Dishwasher, Dryer, Microwave, Range, Refrigerator, Washer, Water Softener Owned
Features
- Basement: Full,Concrete,Sump Pump
- Number of fireplaces: 1
Interior area
- Total structure area: 3,146
- Total interior livable area: 3,146 sqft
- Finished area above ground: 2,050
- Finished area below ground: 986
Property
Parking
- Total spaces: 2
- Parking features: Attached, Concrete, Garage Door Opener
- Attached garage spaces: 2
- Has uncovered spaces: Yes
Accessibility
- Accessibility features: None
Features
- Levels: Two
- Stories: 2
Lot
- Size: 8,712 sqft
- Dimensions: 74 x 114 x 74 x 114
Details
- Foundation area: 1114
- Parcel number: 740834047860
- Zoning description: Residential-Single Family
Construction
Type & style
- Home type: SingleFamily
- Property subtype: Single Family Residence
Materials
- Vinyl Siding
- Roof: Asphalt
Condition
- Age of Property: 33
- New construction: No
- Year built: 1992
Utilities & green energy
- Gas: Natural Gas
- Sewer: City Sewer/Connected
- Water: City Water/Connected
Community & neighborhood
Location
- Region: Rochester
HOA & financial
HOA
- Has HOA: No
Price history
| Date | Event | Price |
|---|---|---|
| 7/18/2025 | Sold | $313,000-0.5%$99/sqft |
Source: | ||
| 7/3/2025 | Pending sale | $314,500$100/sqft |
Source: | ||
| 6/26/2025 | Listed for sale | $314,500+16.5%$100/sqft |
Source: | ||
| 5/31/2019 | Sold | $270,000-6.6%$86/sqft |
Source: | ||
| 3/27/2019 | Pending sale | $289,000$92/sqft |
Source: RE/MAX Results - Rochester #5195677 Report a problem | ||
Public tax history
| Year | Property taxes | Tax assessment |
|---|---|---|
| 2025 | $5,272 +11.6% | $408,100 +8.2% |
| 2024 | $4,726 | $377,100 +0.5% |
| 2023 | -- | $375,300 +2.4% |
Find assessor info on the county website
Neighborhood: Northwest Rochester
Nearby schools
GreatSchools rating
- 8/10George W. Gibbs Elementary SchoolGrades: PK-5Distance: 0.9 mi
- 3/10Dakota Middle SchoolGrades: 6-8Distance: 1.1 mi
- 5/10John Marshall Senior High SchoolGrades: 8-12Distance: 4.1 mi
Schools provided by the listing agent
- Elementary: George Gibbs
- Middle: John Adams
- High: John Marshall
Source: NorthstarMLS as distributed by MLS GRID. This data may not be complete. We recommend contacting the local school district to confirm school assignments for this home.
Get a cash offer in 3 minutes
Find out how much your home could sell for in as little as 3 minutes with a no-obligation cash offer.
Estimated market value$322,500
Get a cash offer in 3 minutes
Find out how much your home could sell for in as little as 3 minutes with a no-obligation cash offer.
Estimated market value
$322,500


