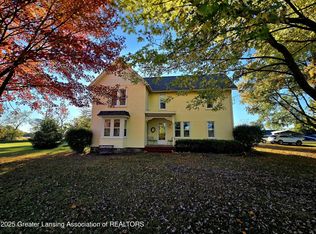Sold for $290,000 on 10/07/25
$290,000
4446 Whittum Rd, Eaton Rapids, MI 48827
3beds
1,484sqft
Single Family Residence
Built in 2002
0.91 Acres Lot
$292,400 Zestimate®
$195/sqft
$1,842 Estimated rent
Home value
$292,400
$231,000 - $368,000
$1,842/mo
Zestimate® history
Loading...
Owner options
Explore your selling options
What's special
Charming Ranch on Nearly an Acre in Eaton Rapids Schools!
Welcome to this well-maintained 3-bedroom, 2-bath ranch home offering 1,484 sq ft of comfortable living space with an open floor plan perfect for everyday living and entertaining. Situated on just under an acre, this property is only a couple of miles from town, offering the ideal blend of convenience and country living.
The home features newer vinyl plank flooring in the kitchen, dining, and living areas, adding modern appeal and easy maintenance. The spacious walkout basement includes two egress windows and is already stubbed for a future bathroom—ideal for finishing into additional living space.
Outside, you'll find everything you need for storage and hobbies, including a 24x32 pole barn, a two-car carport, and a 12x12 shed with a loft. Enjoy peaceful evenings under the backyard pergola or on the patio.
All appliances stay, making this move-in ready home even more appealing. Don't miss your opportunity to own this fantastic property in a great location!
Zillow last checked: 8 hours ago
Listing updated: October 08, 2025 at 12:30pm
Listed by:
Mary Hovey Miller 517-719-5555,
RE/MAX Real Estate Professionals
Bought with:
Teresa Redfield, 6501359111
Exit Great Lakes Realty
Source: Greater Lansing AOR,MLS#: 290532
Facts & features
Interior
Bedrooms & bathrooms
- Bedrooms: 3
- Bathrooms: 2
- Full bathrooms: 2
Primary bedroom
- Level: First
- Area: 164.82 Square Feet
- Dimensions: 13.4 x 12.3
Bedroom 2
- Level: First
- Area: 112.05 Square Feet
- Dimensions: 9.11 x 12.3
Bedroom 3
- Level: First
- Area: 116.61 Square Feet
- Dimensions: 9.11 x 12.8
Dining room
- Level: First
- Area: 132.84 Square Feet
- Dimensions: 10.8 x 12.3
Kitchen
- Level: First
- Area: 174.66 Square Feet
- Dimensions: 14.2 x 12.3
Living room
- Level: First
- Area: 362.88 Square Feet
- Dimensions: 25.2 x 14.4
Heating
- Forced Air
Cooling
- Central Air
Appliances
- Included: Free-Standing Range, Microwave, Washer/Dryer, Refrigerator, Free-Standing Gas Range, Dishwasher
- Laundry: In Basement
Features
- Double Closet, Double Vanity, Eat-in Kitchen, High Speed Internet, Laminate Counters, Pantry, Recessed Lighting, Storage
- Flooring: Carpet, Vinyl
- Basement: Egress Windows,Full,Walk-Out Access
- Has fireplace: No
Interior area
- Total structure area: 2,968
- Total interior livable area: 1,484 sqft
- Finished area above ground: 1,484
- Finished area below ground: 0
Property
Parking
- Total spaces: 4
- Parking features: Additional Parking, Carport, Garage, Garage Door Opener, Garage Faces Front
- Garage spaces: 2
- Carport spaces: 2
- Covered spaces: 4
Features
- Levels: One
- Stories: 1
- Patio & porch: Deck, Porch
- Exterior features: Garden, Private Yard
- Fencing: Back Yard
- Has view: Yes
- View description: Rural
Lot
- Size: 0.91 Acres
- Dimensions: 130.04 x 250
- Features: Back Yard, Front Yard, Landscaped
Details
- Additional structures: Shed(s), Pole Barn
- Foundation area: 1484
- Parcel number: 16000520011002
- Zoning description: Zoning
Construction
Type & style
- Home type: SingleFamily
- Architectural style: Modular,Ranch
- Property subtype: Single Family Residence
Materials
- Vinyl Siding
- Foundation: Brick/Mortar
- Roof: Shingle
Condition
- Updated/Remodeled
- New construction: No
- Year built: 2002
Utilities & green energy
- Electric: 100 Amp Service
- Sewer: Septic Tank
- Water: Well
- Utilities for property: High Speed Internet Available
Community & neighborhood
Location
- Region: Eaton Rapids
- Subdivision: None
Other
Other facts
- Listing terms: VA Loan,Cash,Conventional,FHA
- Road surface type: Asphalt
Price history
| Date | Event | Price |
|---|---|---|
| 10/7/2025 | Sold | $290,000+0%$195/sqft |
Source: | ||
| 10/6/2025 | Pending sale | $289,900$195/sqft |
Source: | ||
| 9/8/2025 | Contingent | $289,900$195/sqft |
Source: | ||
| 9/8/2025 | Listed for sale | $289,900$195/sqft |
Source: | ||
| 8/25/2025 | Contingent | $289,900$195/sqft |
Source: | ||
Public tax history
| Year | Property taxes | Tax assessment |
|---|---|---|
| 2024 | -- | $125,600 +44.5% |
| 2021 | $2,074 +2.4% | $86,900 +5.7% |
| 2020 | $2,025 +1.3% | $82,200 +4.7% |
Find assessor info on the county website
Neighborhood: 48827
Nearby schools
GreatSchools rating
- NAGreyhound Central Elementary SchoolGrades: PK-KDistance: 2 mi
- 5/10Eaton Rapids Middle SchoolGrades: 6-8Distance: 2.1 mi
- 8/10Eaton Rapids Senior High SchoolGrades: 9-12Distance: 2.2 mi
Schools provided by the listing agent
- High: Eaton Rapids
Source: Greater Lansing AOR. This data may not be complete. We recommend contacting the local school district to confirm school assignments for this home.

Get pre-qualified for a loan
At Zillow Home Loans, we can pre-qualify you in as little as 5 minutes with no impact to your credit score.An equal housing lender. NMLS #10287.
Sell for more on Zillow
Get a free Zillow Showcase℠ listing and you could sell for .
$292,400
2% more+ $5,848
With Zillow Showcase(estimated)
$298,248