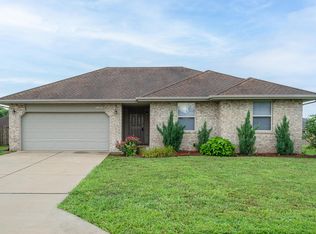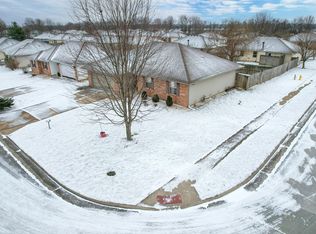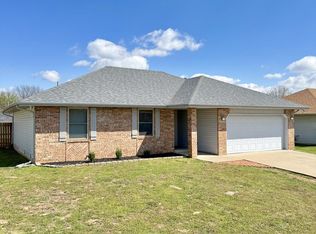Closed
Price Unknown
4446 W Madison Street, Springfield, MO 65802
3beds
1,159sqft
Single Family Residence
Built in 2004
7,840.8 Square Feet Lot
$214,400 Zestimate®
$--/sqft
$1,571 Estimated rent
Home value
$214,400
$204,000 - $225,000
$1,571/mo
Zestimate® history
Loading...
Owner options
Explore your selling options
What's special
Terrific brick front vinyl siding 3 bedroom 2 bath home offering Willard School District in low traffic neighborhood that is walking distance across the field from Orchard Hills Elementary School. Newer roof. Cathedral ceiling living room with display cove is open to the dining and kitchen with pantry. Roomy Primary Suite has walk in closet and full bath with tub/shower combination. Good sized bedrooms with closet space. Two car attached garage has plenty of shelves and pull down stairs to decked space above for plenty of added storage. Patio in back yard. Everything you need is right here. Make plans to see this one today!
Zillow last checked: 8 hours ago
Listing updated: January 22, 2026 at 11:53am
Listed by:
Doug Skaggs 417-827-3189,
Century 21 Performance Realty
Bought with:
Patriot Real Estate Team, 2020010936
Sturdy Real Estate
Source: SOMOMLS,MLS#: 60262804
Facts & features
Interior
Bedrooms & bathrooms
- Bedrooms: 3
- Bathrooms: 2
- Full bathrooms: 2
Bedroom 1
- Area: 166.11
- Dimensions: 14.7 x 11.3
Bedroom 2
- Area: 113.3
- Dimensions: 11 x 10.3
Bedroom 3
- Area: 110
- Dimensions: 11 x 10
Dining area
- Area: 209.6
- Dimensions: 16 x 13.1
Living room
- Area: 263.16
- Dimensions: 20.4 x 12.9
Heating
- Forced Air, Natural Gas
Cooling
- Central Air
Appliances
- Included: Dishwasher, Gas Water Heater, Free-Standing Electric Oven, Disposal
- Laundry: Main Level, W/D Hookup
Features
- Cathedral Ceiling(s), Internet - Cable, Walk-In Closet(s), High Speed Internet
- Flooring: Carpet, Tile
- Windows: Blinds, Double Pane Windows
- Has basement: No
- Attic: Partially Floored,Pull Down Stairs
- Has fireplace: No
- Fireplace features: None
Interior area
- Total structure area: 1,159
- Total interior livable area: 1,159 sqft
- Finished area above ground: 1,159
- Finished area below ground: 0
Property
Parking
- Total spaces: 2
- Parking features: Driveway, Garage Faces Front, Garage Door Opener
- Attached garage spaces: 2
- Has uncovered spaces: Yes
Features
- Levels: One
- Stories: 1
- Patio & porch: Patio, Front Porch, Covered
- Exterior features: Rain Gutters
Lot
- Size: 7,840 sqft
- Dimensions: 72' x 110'
- Features: Landscaped, Level
Details
- Parcel number: 881319401110
Construction
Type & style
- Home type: SingleFamily
- Architectural style: Ranch
- Property subtype: Single Family Residence
Materials
- Brick, Vinyl Siding
- Foundation: Poured Concrete, Crawl Space, Vapor Barrier
- Roof: Composition
Condition
- Year built: 2004
Utilities & green energy
- Sewer: Public Sewer
- Water: Public
- Utilities for property: Cable Available
Community & neighborhood
Security
- Security features: Smoke Detector(s)
Location
- Region: Springfield
- Subdivision: Orchard Crest West
Other
Other facts
- Listing terms: Cash,VA Loan,FHA,Conventional
- Road surface type: Asphalt, Concrete
Price history
| Date | Event | Price |
|---|---|---|
| 4/11/2024 | Sold | -- |
Source: | ||
| 3/8/2024 | Pending sale | $200,000$173/sqft |
Source: | ||
| 3/7/2024 | Listed for sale | $200,000+110.7%$173/sqft |
Source: | ||
| 5/27/2016 | Listing removed | $94,900$82/sqft |
Source: Keller Williams #60050188 Report a problem | ||
| 4/22/2016 | Pending sale | $94,900$82/sqft |
Source: Keller Williams - Greater Springfield #60050188 Report a problem | ||
Public tax history
| Year | Property taxes | Tax assessment |
|---|---|---|
| 2024 | $1,413 +0.4% | $25,670 |
| 2023 | $1,408 +14.2% | $25,670 +14.8% |
| 2022 | $1,233 0% | $22,360 |
Find assessor info on the county website
Neighborhood: Young Lilly
Nearby schools
GreatSchools rating
- 6/10Willard Orchard Hills Elementary SchoolGrades: PK-4Distance: 0.2 mi
- 8/10Willard Middle SchoolGrades: 7-8Distance: 7.7 mi
- 9/10Willard High SchoolGrades: 9-12Distance: 7.4 mi
Schools provided by the listing agent
- Elementary: WD Orchard Hills
- Middle: Willard
- High: Willard
Source: SOMOMLS. This data may not be complete. We recommend contacting the local school district to confirm school assignments for this home.


