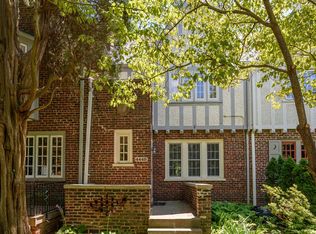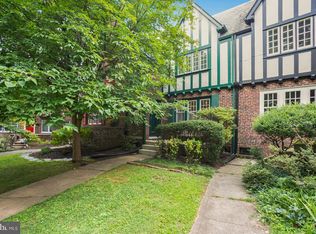Sold for $1,360,000
$1,360,000
4446 Q St NW, Washington, DC 20007
4beds
1,910sqft
Townhouse
Built in 1929
2,304 Square Feet Lot
$1,357,300 Zestimate®
$712/sqft
$6,913 Estimated rent
Home value
$1,357,300
$1.26M - $1.47M
$6,913/mo
Zestimate® history
Loading...
Owner options
Explore your selling options
What's special
This unique, renovated craftsman-style Tudor in historic Foxhall Village features original English-inspired design elements from the 1920s by Boss & Phelps and has been updated for modern living. Hardwood floors, archways, a handsome fireplace to anchor the living room are just a few of the architectural details that define this beautiful property. The main level offers flowing spaces with a living room and dining room plus the updated kitchen with stainless steel appliances and upgraded countertops. A large rear deck perfect for outdoor entertaining, is easily accessible from the main level. Upstairs, the primary bedroom and second bedroom both have renovated en-suite bathrooms including a steam shower and a skylight. The top floor includes a third and fourth bedroom, a walk-in cedar closet, and a renovated half bath with skylight. Downstairs, the expansive walk-out basement offers high ceilings, bonus space, extensive updated lighting, the laundry, and access to garage parking with additional 2-car on-site parking in the driveway. A charming front porch inspires outdoor enjoyment of the tree-lined street where cherry trees and azaleas bloom. All this and more in a lush, quiet neighborhood only two miles from downtown DC with easy access to Georgetown, Glover Park, Palisades, McLean, Bethesda, and the beltway. Buses are a half block away, facilitating an easy commute. Award-winning restaurants, grocery stores, the library, forest trails, and more are all easily accessible. Don’t miss this wonderful opportunity to live in Foxhall Village DC.
Zillow last checked: 8 hours ago
Listing updated: July 08, 2024 at 10:16am
Listed by:
Theo Adamstein 202-285-1177,
TTR Sotheby's International Realty
Bought with:
Carrie Carter, 0225070939
TTR Sotheby's International Realty
Source: Bright MLS,MLS#: DCDC2143802
Facts & features
Interior
Bedrooms & bathrooms
- Bedrooms: 4
- Bathrooms: 4
- Full bathrooms: 2
- 1/2 bathrooms: 2
Basement
- Area: 721
Heating
- Forced Air, Natural Gas
Cooling
- Central Air, Electric
Appliances
- Included: Cooktop, Microwave, Oven, Refrigerator, Dishwasher, Disposal, Washer, Dryer, Stainless Steel Appliance(s), Gas Water Heater
- Laundry: Has Laundry, Lower Level
Features
- Ceiling Fan(s), Walk-In Closet(s), Built-in Features, Upgraded Countertops
- Flooring: Hardwood, Wood
- Windows: Bay/Bow, Window Treatments, Skylight(s)
- Basement: Full,Walk-Out Access
- Number of fireplaces: 1
- Fireplace features: Wood Burning, Mantel(s)
Interior area
- Total structure area: 2,731
- Total interior livable area: 1,910 sqft
- Finished area above ground: 1,910
Property
Parking
- Total spaces: 3
- Parking features: Garage Door Opener, Attached, Driveway, Off Street
- Attached garage spaces: 1
- Uncovered spaces: 2
Accessibility
- Accessibility features: None
Features
- Levels: Four
- Stories: 4
- Patio & porch: Porch, Deck
- Pool features: None
- Has view: Yes
- View description: Garden, Trees/Woods
Lot
- Size: 2,304 sqft
- Features: Urban Land-Manor-Glenelg
Details
- Additional structures: Above Grade
- Parcel number: 1352//0127
- Zoning: R-3
- Special conditions: Standard
Construction
Type & style
- Home type: Townhouse
- Architectural style: Tudor
- Property subtype: Townhouse
Materials
- Brick
- Foundation: Brick/Mortar
Condition
- Very Good
- New construction: No
- Year built: 1929
- Major remodel year: 2020
Utilities & green energy
- Sewer: Public Sewer
- Water: Public
Community & neighborhood
Location
- Region: Washington
- Subdivision: Foxhall Village
Other
Other facts
- Listing agreement: Exclusive Right To Sell
- Ownership: Fee Simple
Price history
| Date | Event | Price |
|---|---|---|
| 11/13/2024 | Listing removed | $5,980$3/sqft |
Source: Bright MLS #DCDC2160842 Report a problem | ||
| 10/17/2024 | Price change | $5,980-3.5%$3/sqft |
Source: Bright MLS #DCDC2160842 Report a problem | ||
| 9/23/2024 | Listed for rent | $6,200$3/sqft |
Source: Bright MLS #DCDC2160842 Report a problem | ||
| 7/8/2024 | Sold | $1,360,000-2.5%$712/sqft |
Source: | ||
| 6/4/2024 | Pending sale | $1,395,000$730/sqft |
Source: | ||
Public tax history
| Year | Property taxes | Tax assessment |
|---|---|---|
| 2025 | $9,288 +11.7% | $1,092,660 +2.6% |
| 2024 | $8,312 +2.4% | $1,064,950 +2.5% |
| 2023 | $8,114 +3.5% | $1,038,640 +3.7% |
Find assessor info on the county website
Neighborhood: Foxhall
Nearby schools
GreatSchools rating
- 7/10Key Elementary SchoolGrades: PK-5Distance: 1.5 mi
- 6/10Hardy Middle SchoolGrades: 6-8Distance: 0.8 mi
- 7/10Jackson-Reed High SchoolGrades: 9-12Distance: 2.8 mi
Schools provided by the listing agent
- Elementary: Key
- Middle: Hardy
- High: Wilson Senior
- District: District Of Columbia Public Schools
Source: Bright MLS. This data may not be complete. We recommend contacting the local school district to confirm school assignments for this home.
Get pre-qualified for a loan
At Zillow Home Loans, we can pre-qualify you in as little as 5 minutes with no impact to your credit score.An equal housing lender. NMLS #10287.
Sell with ease on Zillow
Get a Zillow Showcase℠ listing at no additional cost and you could sell for —faster.
$1,357,300
2% more+$27,146
With Zillow Showcase(estimated)$1,384,446

