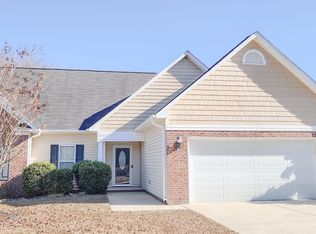Blackbridge Village - Spacious 5 Bedroom, 2.5 Bath home. This Beautiful Home Boasts a Spacious Great Room with Corner Electric Fireplace that is open to the Kitchen with Granite Countertops, Staggered Cabinetry and Large Pantry. Breakfast Area is off the Kitchen. Formal Dining Room has Coffered Ceiling. All Bedrooms and Laundry Room are conveniently located upstairs. Large Master Bedroom has a Trey Ceiling, Sitting Area and Two Separate Closets. Master Bathroom features a Double Vanity, Garden Tub and a Separate Shower. There is Full Bath with Double Vanity located upstairs. The Fifth Bedroom could be used as a Media Room. The Interior on the Lower level will be Freshly Painted and New Carpet will be install in all Bedrooms prior to move-in. Relax on the Covered Patio at Rear of Home. Rear Yard has Shared Fencing.
House for rent
$2,500/mo
4446 Low Oak Ct, Parkton, NC 28371
5beds
3,034sqft
Price is base rent and doesn't include required fees.
Singlefamily
Available Mon Jun 2 2025
Cats, small dogs OK
Central air, ceiling fan
Dryer hookup laundry
Attached garage parking
Heat pump, fireplace
What's special
Corner electric fireplaceLarge pantryStaggered cabinetry
- 46 days
- on Zillow |
- -- |
- -- |
Travel times
Facts & features
Interior
Bedrooms & bathrooms
- Bedrooms: 5
- Bathrooms: 3
- Full bathrooms: 2
- 1/2 bathrooms: 1
Rooms
- Room types: Dining Room
Heating
- Heat Pump, Fireplace
Cooling
- Central Air, Ceiling Fan
Appliances
- Included: Dishwasher, Disposal, Microwave, Range, Refrigerator
- Laundry: Dryer Hookup, Hookups, In Unit, Upper Level, Washer Hookup
Features
- Ceiling Fan(s), Coffered Ceiling(s), Dining Area, Double Vanity, Eat-in Kitchen, Entrance Foyer, Garden Tub/Roman Tub, Granite Counters, Separate Shower, Separate/Formal Dining Room, Smooth Ceilings, Tray Ceiling(s), Walk-In Closet(s)
- Flooring: Carpet
- Has fireplace: Yes
Interior area
- Total interior livable area: 3,034 sqft
Property
Parking
- Parking features: Attached, Garage, Covered
- Has attached garage: Yes
- Details: Contact manager
Features
- Stories: 2
- Patio & porch: Patio, Porch
- Exterior features: Architecture Style: Two Story, Attached, Ceiling Fan(s), Coffered Ceiling(s), Covered, Dining Area, Double Vanity, Dryer Hookup, Eat-in Kitchen, Electric, Entrance Foyer, Fence, Front Porch, Garage, Garden, Garden Tub/Roman Tub, Granite Counters, In Unit, Insulated Windows, Patio, Porch, Security System, Separate Shower, Separate/Formal Dining Room, Smoke Detector(s), Smooth Ceilings, Tray Ceiling(s), Upper Level, Walk-In Closet(s), Washer Hookup
Details
- Parcel number: 0403563886
Construction
Type & style
- Home type: SingleFamily
- Property subtype: SingleFamily
Condition
- Year built: 2020
Community & HOA
Location
- Region: Parkton
Financial & listing details
- Lease term: Contact For Details
Price history
| Date | Event | Price |
|---|---|---|
| 5/13/2025 | Price change | $2,500-7.2%$1/sqft |
Source: LPRMLS #740901 | ||
| 4/1/2025 | Listed for rent | $2,695$1/sqft |
Source: LPRMLS #740901 | ||
| 7/17/2020 | Sold | $254,400$84/sqft |
Source: | ||
![[object Object]](https://photos.zillowstatic.com/fp/3c8a2baee8e1dc592cac244f791ee0a8-p_i.jpg)
