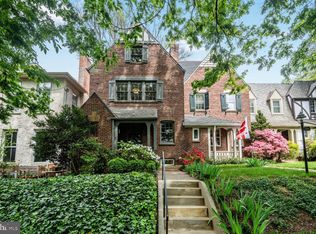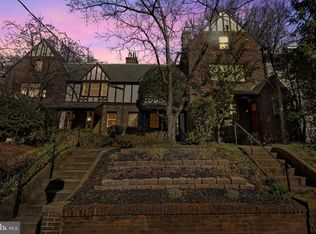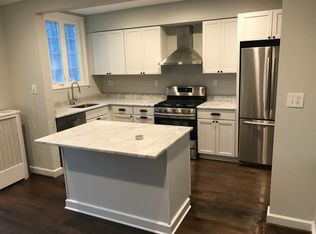Sold for $1,399,000
$1,399,000
4445 Volta Pl NW, Washington, DC 20007
3beds
2,140sqft
Single Family Residence
Built in 1911
3,875 Square Feet Lot
$1,374,200 Zestimate®
$654/sqft
$6,807 Estimated rent
Home value
$1,374,200
$1.29M - $1.46M
$6,807/mo
Zestimate® history
Loading...
Owner options
Explore your selling options
What's special
Just reduced 50K and presenting incredible value for this location. Absolutely stunning 3-bedroom, 3-bath brick semi-detached home (very rare) in the historic Palisades offers 2,140 square feet of beautifully renovated living space, thoughtfully blending modern updates with preserved original details—plus the added convenience of a two-car garage. The home offers an exceptional ambiance, with an open layout flooded with natural light and elevated by high-end, thoughtfully curated finishes that deliver striking 'wow' moments throughout—far from your standard cookie-cutter design. Beautifully updated throughout, the home features an open living room with built-ins, a gas fireplace, and refinished original hardwood floors. The galley kitchen offers butcher block counters, ample cabinetry, and newer appliances. The dining room shines with transom windows, chalkboard paint, and stylish lighting. A rear loft adds charm with exposed brick, wood beams, and floor-to-ceiling windows overlooking the backyard. Upstairs, the front-facing primary suite includes great light, generous closet space, and a modern bath with glass shower, towel heater, and chic tile. Two additional bedrooms offer built-ins, strong storage, and shared access to a second full bath, with one connecting to the loft—ideal for an office or den. The unfinished basement includes a washer/dryer area, half bath, cedar closet, and plentiful storage. The private backyard with garage access is perfect for entertaining, and the front yard offers room to bring your exterior design ideas to life. Ideally situated just off Foxhall Road, this home offers seamless access to downtown DC, Arlington, Rosslyn, NoMa, and the Capital Beltway via Key Bridge and Canal Road. The nearby D6 bus stop—just one block away—provides direct service to downtown, Foggy Bottom, Georgetown, NW metro stations, and Bethesda. Major expressways including Canal/Clara Barton, Dalecarlia, and Whitehurst offer quick car access to Maryland, Virginia, the Beltway, and central DC. The property is located near highly sought-after schools such as Key Elementary, Hardy Middle School, Sidwell Friends, and the National Cathedral School. Residents enjoy the peaceful charm of Volta Place while being minutes from vibrant neighborhoods like Tenleytown, Cleveland Park, and Friendship Heights—with convenient access to Starbucks, the U.S. Post Office, restaurants, and other local amenities. American University, Sibley Hospital, and Georgetown are all within walking distance. Outdoor enthusiasts will appreciate the Capital Crescent Trail just a quarter mile away, linking to Rock Creek Park and hundreds of miles of green space. Enjoy a scenic and safe bike commute along the Potomac River, walk the C&O Canal to Fletcher’s Cove, or bike north to Great Falls. In the summer, the Potomac Boat Club and Washington Canoe Club offer paddleboarding, sailing, and other water activities.
Zillow last checked: 8 hours ago
Listing updated: August 13, 2025 at 11:14am
Listed by:
Joseph Rieling 202-821-8644,
Nomadic Real Estate Broker Services
Bought with:
Kevin Ward, 5011071
McWilliams/Ballard, Inc.
Source: Bright MLS,MLS#: DCDC2199302
Facts & features
Interior
Bedrooms & bathrooms
- Bedrooms: 3
- Bathrooms: 3
- Full bathrooms: 3
Basement
- Area: 820
Heating
- Hot Water, Central
Cooling
- Central Air, Electric
Appliances
- Included: Gas Water Heater
Features
- Basement: Unfinished
- Number of fireplaces: 1
Interior area
- Total structure area: 2,960
- Total interior livable area: 2,140 sqft
- Finished area above ground: 2,140
- Finished area below ground: 0
Property
Parking
- Total spaces: 2
- Parking features: Garage Door Opener, Garage Faces Rear, Detached
- Garage spaces: 2
Accessibility
- Accessibility features: None
Features
- Levels: Three
- Stories: 3
- Pool features: None
Lot
- Size: 3,875 sqft
- Features: Unknown Soil Type
Details
- Additional structures: Above Grade, Below Grade
- Parcel number: 1352//0016
- Zoning: 0
- Special conditions: Standard
Construction
Type & style
- Home type: SingleFamily
- Architectural style: Traditional
- Property subtype: Single Family Residence
- Attached to another structure: Yes
Materials
- Brick
- Foundation: Brick/Mortar
Condition
- New construction: No
- Year built: 1911
Utilities & green energy
- Sewer: Public Septic
- Water: Public
Community & neighborhood
Location
- Region: Washington
- Subdivision: Palisades
Other
Other facts
- Listing agreement: Exclusive Right To Sell
- Ownership: Fee Simple
Price history
| Date | Event | Price |
|---|---|---|
| 7/3/2025 | Sold | $1,399,000$654/sqft |
Source: | ||
| 6/4/2025 | Pending sale | $1,399,000$654/sqft |
Source: | ||
| 5/30/2025 | Price change | $1,399,000-3.5%$654/sqft |
Source: | ||
| 5/19/2025 | Price change | $1,449,000-1.8%$677/sqft |
Source: | ||
| 5/6/2025 | Listed for sale | $1,475,000+68.6%$689/sqft |
Source: | ||
Public tax history
| Year | Property taxes | Tax assessment |
|---|---|---|
| 2025 | $9,872 +1.8% | $1,161,450 +1.8% |
| 2024 | $9,693 +1.7% | $1,140,390 +1.7% |
| 2023 | $9,528 +4.3% | $1,120,950 +4.3% |
Find assessor info on the county website
Neighborhood: Foxhall
Nearby schools
GreatSchools rating
- 7/10Key Elementary SchoolGrades: PK-5Distance: 1.5 mi
- 6/10Hardy Middle SchoolGrades: 6-8Distance: 0.8 mi
- 2/10MacArthur High SchoolGrades: 9-10Distance: 0.2 mi
Schools provided by the listing agent
- Elementary: Key
- Middle: Hardy
- High: Wilson Senior
- District: District Of Columbia Public Schools
Source: Bright MLS. This data may not be complete. We recommend contacting the local school district to confirm school assignments for this home.
Get pre-qualified for a loan
At Zillow Home Loans, we can pre-qualify you in as little as 5 minutes with no impact to your credit score.An equal housing lender. NMLS #10287.
Sell with ease on Zillow
Get a Zillow Showcase℠ listing at no additional cost and you could sell for —faster.
$1,374,200
2% more+$27,484
With Zillow Showcase(estimated)$1,401,684


