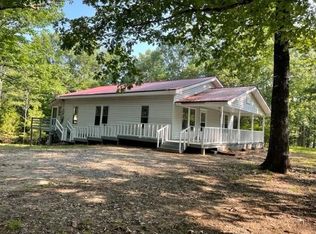Closed
$980,000
4445 Shirley Rd, Gainesville, GA 30506
5beds
--sqft
Single Family Residence
Built in 1999
29.8 Acres Lot
$1,151,100 Zestimate®
$--/sqft
$3,420 Estimated rent
Home value
$1,151,100
$1.05M - $1.28M
$3,420/mo
Zestimate® history
Loading...
Owner options
Explore your selling options
What's special
Intimate estate of nearly 30 acres in North Hall County. Recent upgrades include a newly refinished gunite pool, freshly painted interiors, and new roofs on the house and workshop/garage. This handsome, traditional ranch home sits among beautiful woods and offers exquisite privacy, yet is minutes from Gainesville's amenities. A warm interior cathedral ceiling and wet bar invite guests into the den. Host guests with ease from the large gourmet kitchen and separate dining room. Enjoy the oversized primary suite and two additional bedrooms on the main level. The fully finished basement features a large kitchen and dining room, spacious rec room, flex space, and bedroom with full BA - perfect for an in-law apartment or teen suite. Take in the serenity of the surrounding woods and rolling hills from outdoor spaces like the main level deck or sprawling pool deck. Ample parking with four garage spaces and covered storage on the detached garage/workshop with an extra BA. Conveniently located from sought-after schools, shopping & dining, hospitals, and the downtown square.
Zillow last checked: 8 hours ago
Listing updated: May 15, 2023 at 07:11am
Listed by:
Patti Chambers 770-538-4010,
Keller Williams Lanier Partners,
Sally C Kirchner 770-538-5626,
Keller Williams Lanier Partners
Bought with:
Non Mls Salesperson, 355971
VanderMorgan Realty
Source: GAMLS,MLS#: 10013898
Facts & features
Interior
Bedrooms & bathrooms
- Bedrooms: 5
- Bathrooms: 5
- Full bathrooms: 4
- 1/2 bathrooms: 1
- Main level bathrooms: 2
- Main level bedrooms: 3
Dining room
- Features: Separate Room
Kitchen
- Features: Breakfast Area, Breakfast Room, Kitchen Island, Pantry, Second Kitchen
Heating
- Propane, Electric, Central, Zoned
Cooling
- Central Air
Appliances
- Included: Dishwasher, Double Oven, Disposal, Microwave, Refrigerator
- Laundry: Other
Features
- Bookcases, High Ceilings, In-Law Floorplan, Master On Main Level, Split Bedroom Plan
- Flooring: Hardwood, Tile, Carpet
- Windows: Double Pane Windows
- Basement: Bath Finished,Bath/Stubbed,Daylight,Interior Entry,Exterior Entry,Finished
- Number of fireplaces: 1
- Fireplace features: Family Room, Gas Starter
- Common walls with other units/homes: No Common Walls
Interior area
- Total structure area: 0
- Finished area above ground: 0
- Finished area below ground: 0
Property
Parking
- Parking features: Attached, Garage, Side/Rear Entrance
- Has attached garage: Yes
Features
- Levels: Two
- Stories: 2
- Patio & porch: Deck, Patio
- Has private pool: Yes
- Pool features: In Ground
- Fencing: Back Yard
- Waterfront features: No Dock Or Boathouse
- Body of water: None
Lot
- Size: 29.80 Acres
- Features: Private, Sloped
- Residential vegetation: Wooded
Details
- Additional structures: Garage(s)
- Parcel number: 10118 000002
Construction
Type & style
- Home type: SingleFamily
- Architectural style: Brick 4 Side,Traditional
- Property subtype: Single Family Residence
Materials
- Other
- Foundation: Slab
- Roof: Composition
Condition
- Resale
- New construction: No
- Year built: 1999
Utilities & green energy
- Electric: 220 Volts
- Sewer: Septic Tank
- Water: Public
- Utilities for property: Cable Available, Electricity Available, Phone Available
Community & neighborhood
Community
- Community features: None
Location
- Region: Gainesville
- Subdivision: None
HOA & financial
HOA
- Has HOA: No
- Services included: None
Other
Other facts
- Listing agreement: Exclusive Right To Sell
Price history
| Date | Event | Price |
|---|---|---|
| 5/12/2023 | Sold | $980,000-21.6% |
Source: | ||
| 4/14/2023 | Contingent | $1,250,000 |
Source: | ||
| 8/6/2022 | Price change | $1,250,000-10.4% |
Source: | ||
| 1/17/2022 | Listed for sale | $1,395,000 |
Source: | ||
Public tax history
| Year | Property taxes | Tax assessment |
|---|---|---|
| 2024 | $2,157 -65.9% | $392,200 +3.7% |
| 2023 | $6,331 +8.4% | $378,040 +11.8% |
| 2022 | $5,839 +27.1% | $338,160 +21.8% |
Find assessor info on the county website
Neighborhood: 30506
Nearby schools
GreatSchools rating
- 9/10Mount Vernon Elementary SchoolGrades: PK-5Distance: 2 mi
- 6/10North Hall Middle SchoolGrades: 6-8Distance: 2.2 mi
- 7/10North Hall High SchoolGrades: 9-12Distance: 2.4 mi
Schools provided by the listing agent
- Elementary: Mount Vernon
- Middle: North Hall
- High: North Hall
Source: GAMLS. This data may not be complete. We recommend contacting the local school district to confirm school assignments for this home.
Get a cash offer in 3 minutes
Find out how much your home could sell for in as little as 3 minutes with a no-obligation cash offer.
Estimated market value$1,151,100
Get a cash offer in 3 minutes
Find out how much your home could sell for in as little as 3 minutes with a no-obligation cash offer.
Estimated market value
$1,151,100
