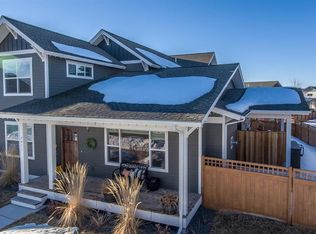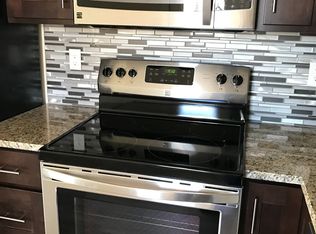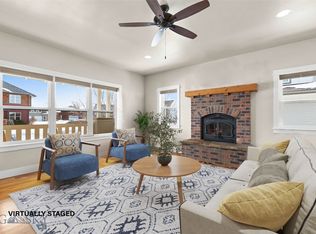Sold
Price Unknown
4445 Perry St, Bozeman, MT 59718
4beds
2,602sqft
Single Family Residence
Built in 2013
8,189.28 Square Feet Lot
$1,246,500 Zestimate®
$--/sqft
$3,333 Estimated rent
Home value
$1,246,500
$1.13M - $1.37M
$3,333/mo
Zestimate® history
Loading...
Owner options
Explore your selling options
What's special
Stunning Valley West Home with ADU & Luxury Finishes. Nestled in Bozeman’s sought-after Valley West neighborhood, this statement home offers a perfect blend of modern and classic Montana charm. Main home is over 2,600 sq ft with 4 bedrooms, 3.5 baths, a spacious office, and a versatile bonus room, there’s ample space to live, work, and entertain.
Thoughtful upgrades throughout include oak wood floors, solid wood interior doors, custom built-ins, and a striking natural rock fireplace that creates an inviting atmosphere. Large windows bathe the home in natural light, while tiled bathroom showers and walk-in closets add to the home’s appeal. Step outside to a covered front patio, complete with a Bridger Bowl ski lift chair, perfect for soaking in the Montana lifestyle. The peaceful backyard boasts mature landscaping, a huge deck, and hot tub. A spacious heated two-car garage provides storage, and above - a 600 sq. ft. 1-bedroom ADU featuring a full-sized kitchen and in-unit laundry—ideal for guests, rental income, or multi-generational living. Enjoy the best of Valley West with its parks, trails, and convenient access to Bozeman’s vibrant amenities. Total square feet for Main Home and ADU is 3,202 sq ft.
Zillow last checked: 8 hours ago
Listing updated: May 09, 2025 at 01:17pm
Listed by:
Everdawn Charles 406-600-3225,
Keller Williams Montana Realty
Bought with:
Christy Seeley, BRO-61741
PureWest Real Estate Bozeman
Source: Big Sky Country MLS,MLS#: 399338Originating MLS: Big Sky Country MLS
Facts & features
Interior
Bedrooms & bathrooms
- Bedrooms: 4
- Bathrooms: 4
- Full bathrooms: 3
- 1/2 bathrooms: 1
Heating
- Forced Air, Natural Gas
Cooling
- Central Air, Wall/Window Unit(s)
Appliances
- Included: Built-In Oven, Cooktop, Double Oven, Dishwasher, Disposal, Microwave, Range, Refrigerator
Features
- Fireplace, Vaulted Ceiling(s), Walk-In Closet(s), Window Treatments, Main Level Primary
- Flooring: Hardwood, Partially Carpeted, Tile
- Windows: Window Coverings
- Has fireplace: Yes
- Fireplace features: Gas
Interior area
- Total structure area: 2,602
- Total interior livable area: 2,602 sqft
- Finished area above ground: 2,602
Property
Parking
- Total spaces: 2
- Parking features: Detached, Garage
- Garage spaces: 2
Features
- Levels: Two
- Stories: 2
- Patio & porch: Covered, Deck
- Exterior features: Sprinkler/Irrigation, Landscaping
- Fencing: Partial,Picket,Wood
Lot
- Size: 8,189 sqft
- Features: Lawn, Landscaped, Sprinklers In Ground
Details
- Additional structures: Guest House
- Parcel number: RGG55319
- Zoning description: R3 - Residential Medium Density
- Special conditions: Standard
Construction
Type & style
- Home type: SingleFamily
- Architectural style: Custom
- Property subtype: Single Family Residence
Materials
- Hardboard, Lap Siding
- Roof: Asphalt,Shingle
Condition
- New construction: No
- Year built: 2013
Details
- Builder name: Mountain High Homes
Utilities & green energy
- Sewer: Public Sewer
- Water: Public
- Utilities for property: Natural Gas Available, Sewer Available, Water Available
Community & neighborhood
Location
- Region: Bozeman
- Subdivision: Valley West
HOA & financial
HOA
- Has HOA: Yes
- HOA fee: $160 quarterly
- Amenities included: Playground, Park, Sidewalks, Water, Trail(s)
Other financial information
- Total actual rent: 2100
Other
Other facts
- Listing terms: Cash,1031 Exchange,3rd Party Financing
- Road surface type: Paved
Price history
| Date | Event | Price |
|---|---|---|
| 5/9/2025 | Sold | -- |
Source: Big Sky Country MLS #399338 Report a problem | ||
| 3/30/2025 | Contingent | $1,350,000$519/sqft |
Source: Big Sky Country MLS #399338 Report a problem | ||
| 2/5/2025 | Listed for sale | $1,350,000$519/sqft |
Source: Big Sky Country MLS #399338 Report a problem | ||
Public tax history
| Year | Property taxes | Tax assessment |
|---|---|---|
| 2024 | $8,158 +6.7% | $1,189,929 |
| 2023 | $7,646 +38.5% | $1,189,929 +81.3% |
| 2022 | $5,520 +9.7% | $656,281 |
Find assessor info on the county website
Neighborhood: 59718
Nearby schools
GreatSchools rating
- 8/10Meadowlark ElementaryGrades: PK-5Distance: 0.4 mi
- 7/10Chief Joseph Middle SchoolGrades: 6-8Distance: 1.7 mi
- NAGallatin High SchoolGrades: 9-12Distance: 0.6 mi


