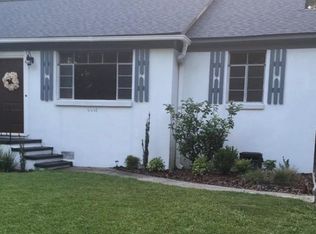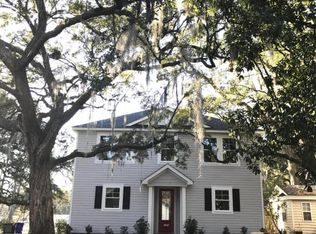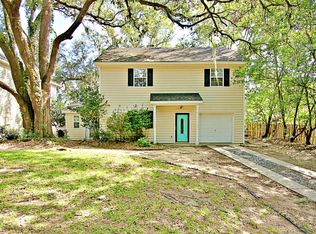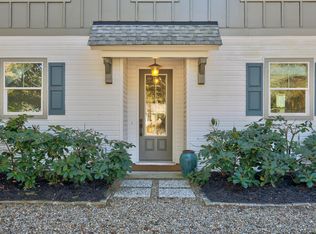Closed
$405,000
4445 Old Park Rd, North Charleston, SC 29405
2beds
924sqft
Single Family Residence
Built in 1950
4,356 Square Feet Lot
$416,800 Zestimate®
$438/sqft
$2,171 Estimated rent
Home value
$416,800
$392,000 - $442,000
$2,171/mo
Zestimate® history
Loading...
Owner options
Explore your selling options
What's special
Back on the market with a brand new roof--this home is better than ever and ready for its next chapter! Are you looking for the perfect mix of modern style and vibrant community vibes? Welcome to your fully remodeled cozy cottage in the heart of Park Circle - one of Charleston's most exciting and walkable neighborhoods. Every inch of its 925 sq. ft. is thoughtfully designed. From the moment you step inside, you'll be captivated by the modern sophistication and artistic flair: real hardwood flooring, top-of-the-line stainless steel appliances, and custom, stylish fixtures throughout. The hand-painted tile imported from Mexico in the guest bath? A bold statement piece with global charm. Outside, the location is unbeatable--just blocks from East Montague Avenue, packed with local breweriesrestaurants, coffee shops, yoga studios, unique boutiques, and thriving businesses. The newly reimagined Park Circle Community Center offers the world's largest inclusive playground, green spaces, a farmers market pavilion, and walking trails practically in your backyard. Quarterman Park is also nearby, a peaceful retreat just minutes from the buzz of downtown Park Circle. Whether you're buying your first home or seeking a stylish retreat in a thriving, connected neighborhood, this one has it all. Close to downtown Charleston, a stone's throw from the airport and a short drive to 3 of the most pristine beaches.
Zillow last checked: 8 hours ago
Listing updated: June 03, 2025 at 01:42pm
Listed by:
EXP Realty LLC
Bought with:
Brand Name Real Estate
Source: CTMLS,MLS#: 25008112
Facts & features
Interior
Bedrooms & bathrooms
- Bedrooms: 2
- Bathrooms: 2
- Full bathrooms: 2
Heating
- Electric
Cooling
- Central Air
Features
- Ceiling - Smooth
- Flooring: Ceramic Tile, Wood
- Has fireplace: No
Interior area
- Total structure area: 924
- Total interior livable area: 924 sqft
Property
Parking
- Parking features: Off Street
Features
- Levels: One
- Stories: 1
- Entry location: Ground Level
Lot
- Size: 4,356 sqft
- Features: High
Details
- Additional structures: Other
- Parcel number: 4700700095
Construction
Type & style
- Home type: SingleFamily
- Architectural style: Cottage
- Property subtype: Single Family Residence
Materials
- Vinyl Siding
- Foundation: Slab
- Roof: Asphalt
Condition
- New construction: No
- Year built: 1950
Utilities & green energy
- Sewer: Public Sewer
- Water: Public
- Utilities for property: Charleston Water Service, Dominion Energy
Community & neighborhood
Community
- Community features: Fitness Center, Park, Tennis Court(s), Walk/Jog Trails
Location
- Region: North Charleston
- Subdivision: Park Circle
Other
Other facts
- Listing terms: Any
Price history
| Date | Event | Price |
|---|---|---|
| 5/23/2025 | Sold | $405,000+1.5%$438/sqft |
Source: | ||
| 4/24/2025 | Listed for sale | $399,000$432/sqft |
Source: | ||
| 4/24/2025 | Contingent | $399,000$432/sqft |
Source: | ||
| 4/18/2025 | Listed for sale | $399,000$432/sqft |
Source: | ||
| 4/9/2025 | Listing removed | $399,000$432/sqft |
Source: | ||
Public tax history
| Year | Property taxes | Tax assessment |
|---|---|---|
| 2024 | $1,221 +1.7% | $7,590 |
| 2023 | $1,200 +3.2% | $7,590 |
| 2022 | $1,162 -3.8% | $7,590 |
Find assessor info on the county website
Neighborhood: 29405
Nearby schools
GreatSchools rating
- 4/10Malcolm C. Hursey Elementary SchoolGrades: PK-8Distance: 0.4 mi
- 1/10North Charleston High SchoolGrades: 9-12Distance: 0.5 mi
- 7/10North Charleston Elementary SchoolGrades: PK-5Distance: 0.6 mi
Schools provided by the listing agent
- Elementary: North Charleston
- Middle: Morningside
- High: North Charleston
Source: CTMLS. This data may not be complete. We recommend contacting the local school district to confirm school assignments for this home.
Get a cash offer in 3 minutes
Find out how much your home could sell for in as little as 3 minutes with a no-obligation cash offer.
Estimated market value$416,800
Get a cash offer in 3 minutes
Find out how much your home could sell for in as little as 3 minutes with a no-obligation cash offer.
Estimated market value
$416,800



