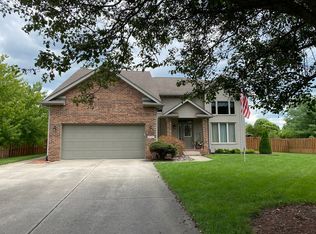Sold
$499,900
4445 N Riverside Dr, Columbus, IN 47203
4beds
3,213sqft
Residential, Single Family Residence
Built in 1971
0.62 Acres Lot
$529,900 Zestimate®
$156/sqft
$2,692 Estimated rent
Home value
$529,900
$503,000 - $562,000
$2,692/mo
Zestimate® history
Loading...
Owner options
Explore your selling options
What's special
All-brick, completely updated ranch with 4 bedrooms and 3 full bathrooms on North Riverside Drive. New HVAC 2022. This sunny, open-concept home has a covered patio facing the large, fenced backyard. You'll love the finished basement and the main-floor laundry. Custom tile shower in the master suite. Newer cabinets; granite counters, engineered-hardwood floors. Neutral interior paint. All appliances remain with the home. 2 car attached garage plus a large shed. Irrigation system uses a private well. Easy walking distance to the People Trail and Parkside school.
Zillow last checked: 8 hours ago
Listing updated: February 29, 2024 at 07:36am
Listing Provided by:
Sarah Sanders 812-447-2503,
RE/MAX Real Estate Prof,
Evelyn Hammon,
RE/MAX Real Estate Prof
Bought with:
Justin Lollar
Family Tree Realty, LLC
Source: MIBOR as distributed by MLS GRID,MLS#: 21962984
Facts & features
Interior
Bedrooms & bathrooms
- Bedrooms: 4
- Bathrooms: 3
- Full bathrooms: 3
- Main level bathrooms: 2
- Main level bedrooms: 3
Primary bedroom
- Features: Carpet
- Level: Main
- Area: 224 Square Feet
- Dimensions: 16x14
Bedroom 2
- Features: Carpet
- Level: Main
- Area: 143 Square Feet
- Dimensions: 13x11
Bedroom 3
- Features: Carpet
- Level: Main
- Area: 154 Square Feet
- Dimensions: 14x11
Bedroom 4
- Features: Carpet
- Level: Basement
- Area: 168 Square Feet
- Dimensions: 14x12
Dining room
- Features: Engineered Hardwood
- Level: Main
- Area: 266 Square Feet
- Dimensions: 19x14
Family room
- Features: Carpet
- Level: Basement
- Area: 342 Square Feet
- Dimensions: 19x18
Great room
- Features: Engineered Hardwood
- Level: Main
- Area: 493 Square Feet
- Dimensions: 29x17
Kitchen
- Features: Engineered Hardwood
- Level: Main
- Area: 216 Square Feet
- Dimensions: 18x12
Heating
- Forced Air
Cooling
- Has cooling: Yes
Appliances
- Included: Dishwasher, Gas Water Heater, MicroHood, Gas Oven, Refrigerator, Water Softener Owned
- Laundry: Main Level
Features
- High Speed Internet, Walk-In Closet(s)
- Windows: Wood Work Painted
- Basement: Egress Window(s),Finished
- Number of fireplaces: 1
- Fireplace features: Great Room
Interior area
- Total structure area: 3,213
- Total interior livable area: 3,213 sqft
- Finished area below ground: 1,071
Property
Parking
- Total spaces: 2
- Parking features: Attached, Concrete, Garage Door Opener
- Attached garage spaces: 2
Features
- Levels: One
- Stories: 1
- Patio & porch: Covered
- Fencing: Fenced,Fence Full Rear
Lot
- Size: 0.62 Acres
- Features: Mature Trees
Details
- Additional structures: Storage
- Parcel number: 039501420001100005
- Special conditions: Sales Disclosure Supplements
- Other equipment: Radon System
- Horse amenities: None
Construction
Type & style
- Home type: SingleFamily
- Architectural style: Ranch
- Property subtype: Residential, Single Family Residence
Materials
- Brick
- Foundation: Block
Condition
- New construction: No
- Year built: 1971
Utilities & green energy
- Water: Municipal/City
Community & neighborhood
Location
- Region: Columbus
- Subdivision: Riverview Acres
Price history
| Date | Event | Price |
|---|---|---|
| 2/27/2024 | Sold | $499,900$156/sqft |
Source: | ||
| 2/8/2024 | Pending sale | $499,900$156/sqft |
Source: | ||
| 2/7/2024 | Listed for sale | $499,900+20.5%$156/sqft |
Source: | ||
| 7/13/2021 | Sold | $415,000+13.7%$129/sqft |
Source: | ||
| 5/8/2018 | Sold | $364,900-3.9%$114/sqft |
Source: | ||
Public tax history
| Year | Property taxes | Tax assessment |
|---|---|---|
| 2024 | $4,513 +2% | $491,600 +24.6% |
| 2023 | $4,425 +5.9% | $394,600 +2.6% |
| 2022 | $4,179 +2.8% | $384,700 +6.8% |
Find assessor info on the county website
Neighborhood: 47203
Nearby schools
GreatSchools rating
- 6/10Parkside Elementary SchoolGrades: PK-6Distance: 0.7 mi
- 5/10Northside Middle SchoolGrades: 7-8Distance: 1.6 mi
- 7/10Columbus North High SchoolGrades: 9-12Distance: 1.8 mi
Schools provided by the listing agent
- Elementary: Parkside Elementary School
- Middle: Northside Middle School
- High: Columbus North High School
Source: MIBOR as distributed by MLS GRID. This data may not be complete. We recommend contacting the local school district to confirm school assignments for this home.

Get pre-qualified for a loan
At Zillow Home Loans, we can pre-qualify you in as little as 5 minutes with no impact to your credit score.An equal housing lender. NMLS #10287.
