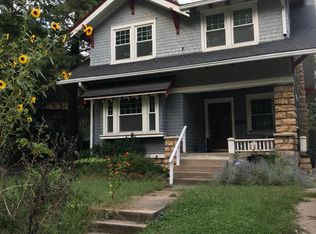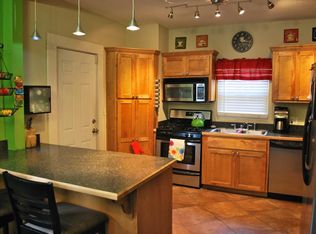Sold
Price Unknown
4445 Gillham Rd, Kansas City, MO 64110
4beds
1,560sqft
Single Family Residence
Built in 1909
4,369 Square Feet Lot
$314,900 Zestimate®
$--/sqft
$1,658 Estimated rent
Home value
$314,900
$283,000 - $350,000
$1,658/mo
Zestimate® history
Loading...
Owner options
Explore your selling options
What's special
Offers Due 4/26 at 2:20pm Boho charm meets city buzz in this Midtown -Gillham Park stunner!
Don’t miss this vibe-filled 4-bedroom, 1.5-bath two-story that blends vintage character with modern updates. With fresh paint, glowing hardwood floors, and natural light pouring in, this home is ready for your plants, records, and cozy reading nooks. The layout offers plenty of space to WFH or create that dreamy art studio you’ve always wanted.
Renovated top-to-bottom in 2017 with updated plumbing and electrical, and zoned heating and cooling to keep your energy smart and your comfort dialed in.
Gillham Park is literally across the street—hello morning walks, picnics under the trees, and instant dog park access. And when it’s time to explore? You’re just minutes from the Plaza, Westport, and Midtown—so all the best coffee shops, vintage spots, and food trucks are basically your backyard.
This is your chance to live that creative, connected, city life—don’t let it slip by!
Zillow last checked: 8 hours ago
Listing updated: June 16, 2025 at 12:03pm
Listing Provided by:
Veronica Jaster 816-213-4623,
ReeceNichols - Country Club Plaza,
KBT Plaza Team 913-239-2070,
ReeceNichols - Country Club Plaza
Bought with:
Lin Van Meter, 2004035980
RE/MAX Innovations
Source: Heartland MLS as distributed by MLS GRID,MLS#: 2526912
Facts & features
Interior
Bedrooms & bathrooms
- Bedrooms: 4
- Bathrooms: 2
- Full bathrooms: 1
- 1/2 bathrooms: 1
Dining room
- Description: Formal
Heating
- Natural Gas
Cooling
- Electric
Appliances
- Laundry: In Basement
Features
- Ceiling Fan(s), Stained Cabinets
- Flooring: Tile, Wood
- Basement: Stone/Rock
- Has fireplace: No
Interior area
- Total structure area: 1,560
- Total interior livable area: 1,560 sqft
- Finished area above ground: 1,560
Property
Parking
- Total spaces: 1
- Parking features: Attached
- Attached garage spaces: 1
Features
- Patio & porch: Porch
- Fencing: Wood
Lot
- Size: 4,369 sqft
- Features: City Lot, Corner Lot
Details
- Parcel number: 30510121500000000
Construction
Type & style
- Home type: SingleFamily
- Architectural style: Craftsman
- Property subtype: Single Family Residence
Materials
- Stucco & Frame
- Roof: Composition
Condition
- Year built: 1909
Utilities & green energy
- Sewer: Public Sewer
- Water: Public
Community & neighborhood
Location
- Region: Kansas City
- Subdivision: Sunny Slope
Other
Other facts
- Listing terms: Cash,Conventional,FHA,VA Loan
- Ownership: Private
Price history
| Date | Event | Price |
|---|---|---|
| 6/12/2025 | Sold | -- |
Source: | ||
| 4/27/2025 | Contingent | $289,000$185/sqft |
Source: | ||
| 4/25/2025 | Listed for sale | $289,000+23%$185/sqft |
Source: | ||
| 5/14/2021 | Listing removed | -- |
Source: | ||
| 5/10/2021 | Price change | $235,000-6%$151/sqft |
Source: | ||
Public tax history
| Year | Property taxes | Tax assessment |
|---|---|---|
| 2024 | $2,326 +1% | $29,465 |
| 2023 | $2,304 -20.3% | $29,465 -16.2% |
| 2022 | $2,891 +0.3% | $35,151 |
Find assessor info on the county website
Neighborhood: South Hyde Park
Nearby schools
GreatSchools rating
- 3/10Primitivo Garcia Elementary SchoolGrades: PK-6Distance: 3.5 mi
- 2/10Central Middle SchoolGrades: 7-8Distance: 2.4 mi
- 1/10Central High SchoolGrades: 9-12Distance: 2.3 mi
Get a cash offer in 3 minutes
Find out how much your home could sell for in as little as 3 minutes with a no-obligation cash offer.
Estimated market value
$314,900

