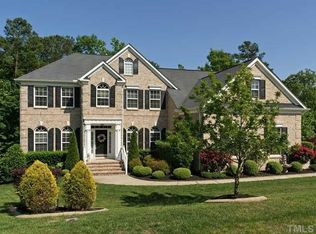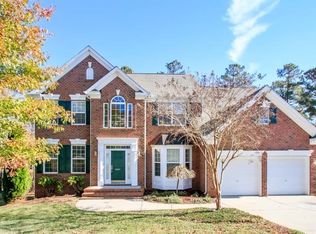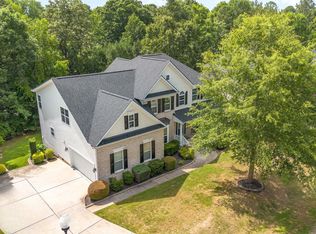Well maintained home w/3-car garage & HUGE unfinished Walk-out BASEMENT plumbed for bath. Lovely brick/stone facade w/large wrap front porch; Sprawling, PRIVATE LOT backs to wooded buffer. Ideal open layout & guest suite w/ full bath on main. Island kitchen w/ 42" cabs & double ovens; Spacious master w/ sitting area, 2 WICs & TILED bath; Generous sized bedrms; BIG loft; Screened porch; $50k spent on gorgeous hardscape incl. OUTDOOR KITCHEN w/ grill/sink/frig, ideal for entertaining! NEW roof and windows! See FULL MOTION VIDEO tour!
This property is off market, which means it's not currently listed for sale or rent on Zillow. This may be different from what's available on other websites or public sources.


