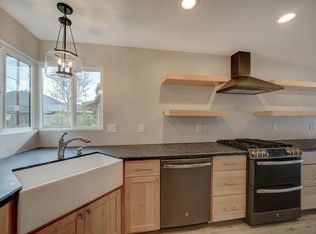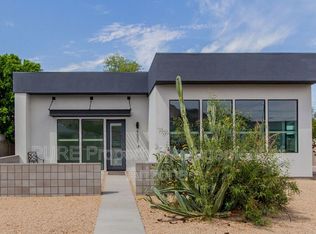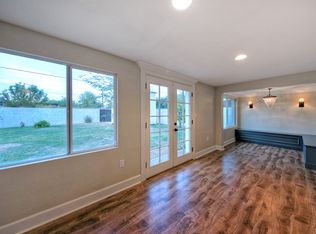Sold for $2,200,000
Street View
$2,200,000
4445 E Roma Ave, Phoenix, AZ 85018
3beds
2baths
1,250sqft
SingleFamily
Built in 1954
9,304 Square Feet Lot
$2,189,400 Zestimate®
$1,760/sqft
$3,753 Estimated rent
Home value
$2,189,400
$2.01M - $2.39M
$3,753/mo
Zestimate® history
Loading...
Owner options
Explore your selling options
What's special
Hardwood floors, updated in 2007
Facts & features
Interior
Bedrooms & bathrooms
- Bedrooms: 3
- Bathrooms: 2
Heating
- Forced air, Electric, Gas
Cooling
- Refrigerator
Appliances
- Included: Dishwasher, Dryer, Freezer, Garbage disposal, Microwave, Range / Oven, Refrigerator, Washer
Features
- Flooring: Tile, Hardwood
- Basement: None
- Has fireplace: No
Interior area
- Total interior livable area: 1,250 sqft
Property
Parking
- Parking features: On-street
Features
- Exterior features: Cement / Concrete
- Has view: Yes
- View description: Mountain
Lot
- Size: 9,304 sqft
Details
- Parcel number: 17141096
Construction
Type & style
- Home type: SingleFamily
Materials
- Roof: Asphalt
Condition
- Year built: 1954
Community & neighborhood
Location
- Region: Phoenix
Price history
| Date | Event | Price |
|---|---|---|
| 12/1/2025 | Sold | $2,200,000-11.8%$1,760/sqft |
Source: Public Record Report a problem | ||
| 7/31/2025 | Listing removed | $2,495,000$1,996/sqft |
Source: | ||
| 4/3/2025 | Price change | $2,495,000-7.4%$1,996/sqft |
Source: | ||
| 2/21/2025 | Listed for sale | $2,695,000+285%$2,156/sqft |
Source: | ||
| 11/13/2023 | Sold | $700,000+112.2%$560/sqft |
Source: Public Record Report a problem | ||
Public tax history
| Year | Property taxes | Tax assessment |
|---|---|---|
| 2025 | $3,515 +40% | $99,930 +63.9% |
| 2024 | $2,510 +19.3% | $60,970 +109.2% |
| 2023 | $2,105 +3.1% | $29,149 -26.3% |
Find assessor info on the county website
Neighborhood: Camelback East
Nearby schools
GreatSchools rating
- 8/10Hopi Elementary SchoolGrades: K-5Distance: 0.9 mi
- 6/10Ingleside Middle SchoolGrades: 6-8Distance: 1.4 mi
- 8/10Arcadia High SchoolGrades: 9-12Distance: 0.5 mi
Get a cash offer in 3 minutes
Find out how much your home could sell for in as little as 3 minutes with a no-obligation cash offer.
Estimated market value
$2,189,400


