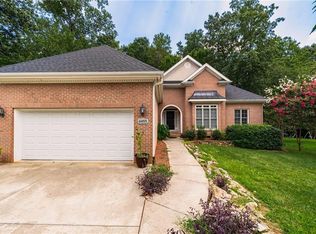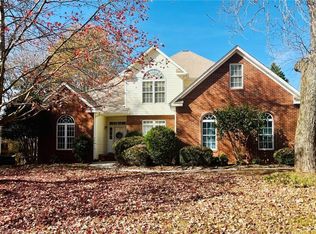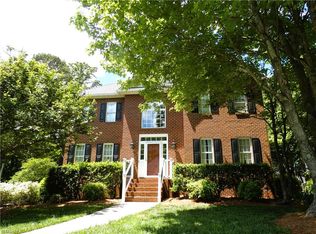Sold for $475,000
$475,000
4445 Clarksburg Rd, Clemmons, NC 27012
4beds
2,433sqft
Stick/Site Built, Residential, Single Family Residence
Built in 1997
0.34 Acres Lot
$492,100 Zestimate®
$--/sqft
$2,210 Estimated rent
Home value
$492,100
$467,000 - $517,000
$2,210/mo
Zestimate® history
Loading...
Owner options
Explore your selling options
What's special
Don't miss out on this charming home with a main level primary suite and modern updates in the heart of Clemmons! Tucked away in the beautiful Fairmont neighborhood, this charmer features: Plentiful natural light through abundant windows - most of which are adorned with solid wood plantation shutters; Newer hardwood floors; Custom built-ins in the living room; New roof in 2020; Newer HVAC plus a newer water heater; Beautiful covered front porch & quaint side porch; Updated kitchen that flows right to the open and airy living room; Rear deck off the LR overlooks the private, level, fenced yard with gorgeous landscaping for summer shade and easy upkeep; Upstairs has 3 additional bedrooms, two with walk-in closets, and one with built-in shelving perfect for an office or extra entertaining space; All this PLUS a fantastic neighborhood pool, party shelter, and playground equipment! Call today!
Zillow last checked: 8 hours ago
Listing updated: April 11, 2024 at 08:53am
Listed by:
Blake Ginther 336-283-8689,
Keller Williams Realty Elite,
Layne Johnson 336-817-2754,
Keller Williams Realty Elite
Bought with:
Danielle Giles, 342849
Coldwell Banker Advantage
Source: Triad MLS,MLS#: 1114258 Originating MLS: Winston-Salem
Originating MLS: Winston-Salem
Facts & features
Interior
Bedrooms & bathrooms
- Bedrooms: 4
- Bathrooms: 3
- Full bathrooms: 2
- 1/2 bathrooms: 1
- Main level bathrooms: 2
Primary bedroom
- Level: Main
- Dimensions: 13.33 x 12.92
Bedroom 2
- Level: Upper
- Dimensions: 19.58 x 11.33
Bedroom 3
- Level: Upper
- Dimensions: 12.33 x 10.92
Bedroom 4
- Level: Upper
- Dimensions: 11.25 x 10.83
Breakfast
- Level: Main
- Dimensions: 9.5 x 7.5
Dining room
- Level: Main
- Dimensions: 13.25 x 11.92
Entry
- Level: Main
- Dimensions: 9.67 x 6.5
Kitchen
- Level: Main
- Dimensions: 14.42 x 12.33
Living room
- Level: Main
- Dimensions: 18.17 x 17.67
Heating
- Forced Air, Natural Gas
Cooling
- Central Air
Appliances
- Included: Dishwasher, Disposal, Gas Water Heater
- Laundry: Dryer Connection, Main Level, Washer Hookup
Features
- Built-in Features, Ceiling Fan(s), Dead Bolt(s), Soaking Tub, Kitchen Island, Pantry, Separate Shower, Solid Surface Counter, Vaulted Ceiling(s)
- Flooring: Carpet, Tile, Wood
- Windows: Insulated Windows
- Basement: Crawl Space
- Attic: Pull Down Stairs
- Number of fireplaces: 1
- Fireplace features: Gas Log, Living Room
Interior area
- Total structure area: 2,433
- Total interior livable area: 2,433 sqft
- Finished area above ground: 2,433
Property
Parking
- Total spaces: 2
- Parking features: Driveway, Garage, Paved, Garage Door Opener, Attached
- Attached garage spaces: 2
- Has uncovered spaces: Yes
Features
- Levels: One and One Half
- Stories: 1
- Patio & porch: Porch
- Exterior features: Lighting, Garden
- Pool features: Community
- Fencing: Fenced,Partial
Lot
- Size: 0.34 Acres
- Features: City Lot, Level, Subdivided, Flat, Subdivision
Details
- Additional structures: Storage
- Parcel number: 5892341625
- Zoning: RS15
- Special conditions: Owner Sale
Construction
Type & style
- Home type: SingleFamily
- Architectural style: Transitional
- Property subtype: Stick/Site Built, Residential, Single Family Residence
Materials
- Brick, Vinyl Siding
Condition
- Year built: 1997
Utilities & green energy
- Sewer: Public Sewer
- Water: Public
Community & neighborhood
Security
- Security features: Carbon Monoxide Detector(s), Smoke Detector(s)
Location
- Region: Clemmons
- Subdivision: Fairmont
HOA & financial
HOA
- Has HOA: Yes
- HOA fee: $250 annually
Other
Other facts
- Listing agreement: Exclusive Right To Sell
- Listing terms: Cash,Conventional,FHA,VA Loan
Price history
| Date | Event | Price |
|---|---|---|
| 7/12/2025 | Listing removed | $2,695$1/sqft |
Source: Zillow Rentals Report a problem | ||
| 7/8/2025 | Listed for rent | $2,695$1/sqft |
Source: Zillow Rentals Report a problem | ||
| 8/30/2023 | Sold | $475,000+5.6% |
Source: | ||
| 8/11/2023 | Pending sale | $450,000 |
Source: | ||
| 8/11/2023 | Listed for sale | $450,000 |
Source: | ||
Public tax history
| Year | Property taxes | Tax assessment |
|---|---|---|
| 2025 | $3,424 +26.8% | $432,100 +53.6% |
| 2024 | $2,701 +2.1% | $281,400 |
| 2023 | $2,644 | $281,400 |
Find assessor info on the county website
Neighborhood: 27012
Nearby schools
GreatSchools rating
- 8/10Clemmons ElementaryGrades: PK-5Distance: 1.2 mi
- 4/10Clemmons MiddleGrades: 6-8Distance: 2.5 mi
- 8/10West Forsyth HighGrades: 9-12Distance: 3.9 mi
Get a cash offer in 3 minutes
Find out how much your home could sell for in as little as 3 minutes with a no-obligation cash offer.
Estimated market value$492,100
Get a cash offer in 3 minutes
Find out how much your home could sell for in as little as 3 minutes with a no-obligation cash offer.
Estimated market value
$492,100


