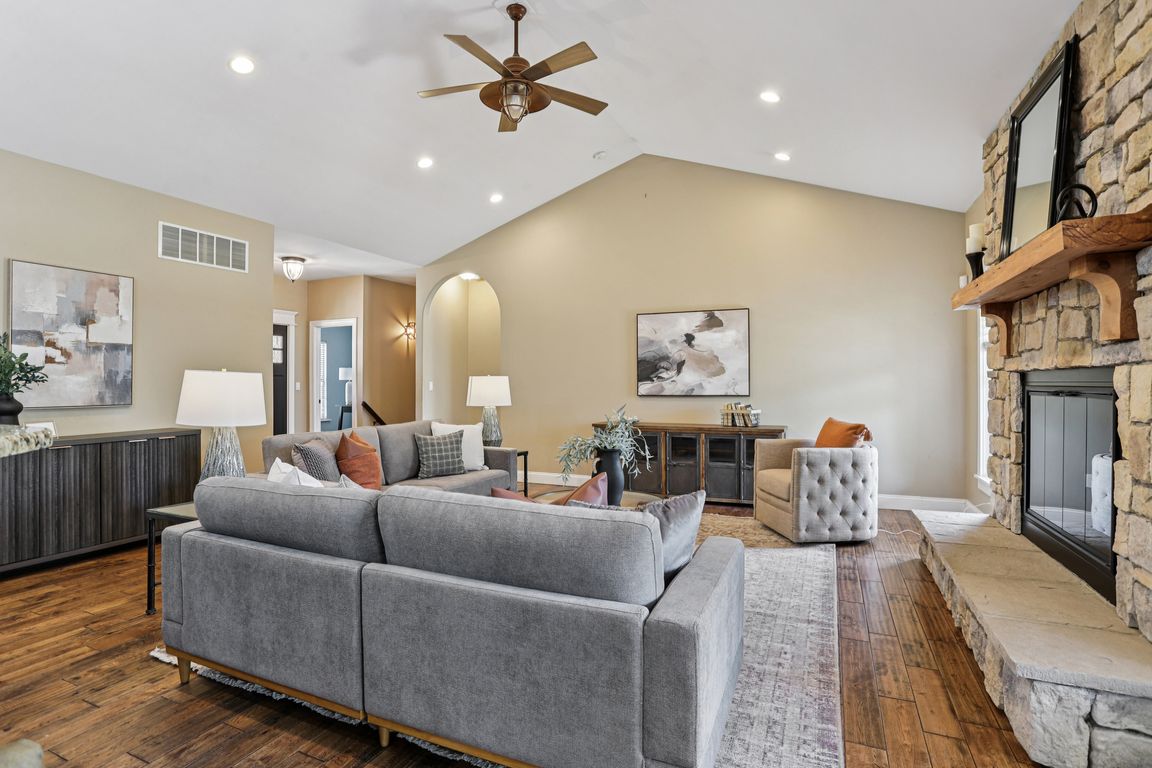
Active
$580,000
5beds
5,073sqft
4445 Cedar Tree Ln, De Soto, MO 63020
5beds
5,073sqft
Single family residence
Built in 2015
10 Acres
2 Attached garage spaces
$114 price/sqft
$200 annually HOA fee
What's special
Gorgeous granite countertopsDouble granite vanityEspresso shaker cabinetryLuxurious primary suiteFinished walk-out lower levelLarge wet barGraceful arched doorways
Welcome to your dream retreat! This spectacular 5-bedroom, 5.1/2-bath estate offers more than 5,000 sq. ft. of exceptional living space and sits on a stunning 10-acre setting. From the moment you step inside, you’ll be captivated by the hand-scraped wood floors, soaring vaulted ceilings, recessed lighting, 9-ft ceilings, elegant 3-panel doors ...
- 18 days |
- 2,830 |
- 158 |
Source: MARIS,MLS#: 25068505 Originating MLS: St. Louis Association of REALTORS
Originating MLS: St. Louis Association of REALTORS
Travel times
Living Room
Kitchen
Primary Bedroom
Zillow last checked: 8 hours ago
Listing updated: November 01, 2025 at 10:31pm
Listing Provided by:
Brian Preston 314-369-4743,
Elevate Realty, LLC
Source: MARIS,MLS#: 25068505 Originating MLS: St. Louis Association of REALTORS
Originating MLS: St. Louis Association of REALTORS
Facts & features
Interior
Bedrooms & bathrooms
- Bedrooms: 5
- Bathrooms: 6
- Full bathrooms: 5
- 1/2 bathrooms: 1
- Main level bathrooms: 4
- Main level bedrooms: 4
Primary bedroom
- Level: Main
- Area: 272
- Dimensions: 17x16
Bedroom 2
- Level: Main
- Area: 154
- Dimensions: 14x11
Bedroom 5
- Level: Lower
- Area: 192
- Dimensions: 16x12
Primary bathroom
- Level: Main
- Area: 165
- Dimensions: 15x11
Primary bathroom
- Level: Main
- Area: 21
- Dimensions: 7x3
Bathroom
- Level: Lower
- Area: 90
- Dimensions: 9x10
Bathroom 2
- Level: Main
- Area: 25
- Dimensions: 5x5
Bathroom 3
- Level: Main
- Area: 143
- Dimensions: 11x13
Bathroom 3
- Level: Main
- Area: 45
- Dimensions: 5x9
Bathroom 4
- Level: Main
- Area: 132
- Dimensions: 11x12
Bathroom 4
- Level: Main
- Area: 55
- Dimensions: 11x5
Bathroom 5
- Level: Lower
- Area: 60
- Dimensions: 6x10
Bonus room
- Level: Lower
- Area: 176
- Dimensions: 16x11
Bonus room
- Level: Lower
- Area: 176
- Dimensions: 16x11
Dining room
- Level: Main
- Area: 182
- Dimensions: 14x13
Kitchen
- Level: Main
- Area: 252
- Dimensions: 14x18
Living room
- Level: Main
- Area: 360
- Dimensions: 18x20
Office
- Level: Main
- Area: 121
- Dimensions: 11x11
Recreation room
- Level: Lower
- Area: 350
- Dimensions: 14x25
Recreation room
- Level: Lower
- Area: 700
- Dimensions: 20x35
Heating
- Electric, Forced Air
Cooling
- Ceiling Fan(s), Central Air, Electric
Appliances
- Included: Gas Cooktop, Dishwasher, Disposal, Microwave, Electric Water Heater, Water Softener Rented
- Laundry: Main Level
Features
- Breakfast Bar, Eat-in Kitchen, High Ceilings, Kitchen Island, Open Floorplan, Separate Dining, Solid Surface Countertop(s), Vaulted Ceiling(s), Walk-In Closet(s), Walk-In Pantry
- Flooring: Carpet, Ceramic Tile, Hardwood
- Doors: Panel Door(s)
- Basement: Finished,Full,Sleeping Area,Walk-Out Access
- Number of fireplaces: 1
- Fireplace features: Living Room, Wood Burning
Interior area
- Total structure area: 5,073
- Total interior livable area: 5,073 sqft
- Finished area above ground: 2,557
- Finished area below ground: 2,516
Video & virtual tour
Property
Parking
- Total spaces: 2
- Parking features: On Street
- Attached garage spaces: 2
- Has uncovered spaces: Yes
Features
- Levels: One
Lot
- Size: 10 Acres
- Features: Adjoins Wooded Area, Level, Suitable for Horses
Details
- Parcel number: 246.014.00000002.13
- Special conditions: Standard
- Horses can be raised: Yes
Construction
Type & style
- Home type: SingleFamily
- Architectural style: Traditional
- Property subtype: Single Family Residence
Materials
- Brick
- Foundation: Concrete Perimeter
Condition
- Year built: 2015
Utilities & green energy
- Electric: Ameren
- Sewer: Septic Tank
- Water: Well
Community & HOA
Community
- Security: Security System Owned, Smoke Detector(s)
- Subdivision: Cedar Tree
HOA
- Has HOA: Yes
- Amenities included: Other
- Services included: Other
- HOA fee: $200 annually
- HOA name: Cedar Tree
Location
- Region: De Soto
Financial & listing details
- Price per square foot: $114/sqft
- Tax assessed value: $288,400
- Annual tax amount: $3,941
- Date on market: 10/16/2025
- Listing terms: Cash,Conventional,FHA,VA Loan