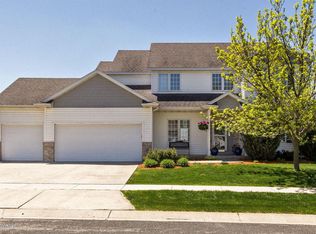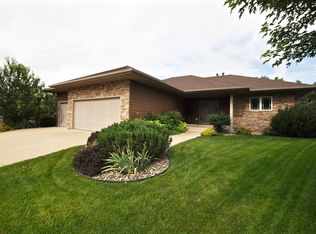Closed
$419,900
4445 Arcon Ln NW, Rochester, MN 55901
5beds
3,348sqft
Single Family Residence
Built in 2001
0.34 Acres Lot
$473,400 Zestimate®
$125/sqft
$2,923 Estimated rent
Home value
$473,400
$450,000 - $497,000
$2,923/mo
Zestimate® history
Loading...
Owner options
Explore your selling options
What's special
Welcome home to this beautiful two story situated on a desirable lot on a cul de sac. This one owner home is move in ready with fresh paint, new LVP flooring, new carpet and more. Open concept, eat-in kitchen, center island. Main level features a great room with decorative gas fireplace, flex room, mudroom, oversized garage and main level laundry. Four bedrooms on the second level with Master Suite that boasts large walk-in closet. Home features Living/dining for formal/informal entertaining with a wall of windows for fantastic natural light. . Completely finished lower level has a family room with a gas fireplace, surround sound, beautiful countertops, kitchen & wet bar along with a gorgeous bathroom with heated tile floors & new tile surround shower. Plenty of closet storage & built in desk. Welcome home and enjoy the excellent location close to walking trails & park and large deck overlooking the expansive backyard with newer shed.
Zillow last checked: 8 hours ago
Listing updated: May 06, 2025 at 05:49am
Listed by:
Arlene Schuman 507-398-5062,
Re/Max Results
Bought with:
Abbie Thiemann
Coldwell Banker River Valley,
Source: NorthstarMLS as distributed by MLS GRID,MLS#: 6330713
Facts & features
Interior
Bedrooms & bathrooms
- Bedrooms: 5
- Bathrooms: 4
- Full bathrooms: 2
- 3/4 bathrooms: 1
- 1/2 bathrooms: 1
Bedroom 1
- Level: Upper
- Area: 216 Square Feet
- Dimensions: 18x12
Bedroom 2
- Level: Upper
- Area: 99 Square Feet
- Dimensions: 9x11
Bedroom 3
- Level: Upper
- Area: 132 Square Feet
- Dimensions: 12x11
Bedroom 4
- Level: Upper
- Area: 132 Square Feet
- Dimensions: 12x11
Bedroom 5
- Level: Lower
- Area: 144 Square Feet
- Dimensions: 12x12
Dining room
- Level: Main
- Area: 110 Square Feet
- Dimensions: 10x11
Family room
- Level: Lower
- Area: 364 Square Feet
- Dimensions: 14x26
Family room
- Level: Main
- Area: 210 Square Feet
- Dimensions: 14x15
Kitchen
- Level: Main
- Area: 156 Square Feet
- Dimensions: 12x13
Living room
- Level: Main
- Area: 180 Square Feet
- Dimensions: 15x12
Heating
- Forced Air, Radiant Floor
Cooling
- Central Air
Appliances
- Included: Dishwasher, Disposal, Dryer, Exhaust Fan, Gas Water Heater, Microwave, Range, Refrigerator, Washer, Water Softener Owned
Features
- Basement: Block,Drain Tiled,Egress Window(s),Finished,Full
- Number of fireplaces: 2
- Fireplace features: Decorative, Family Room, Gas, Living Room
Interior area
- Total structure area: 3,348
- Total interior livable area: 3,348 sqft
- Finished area above ground: 2,216
- Finished area below ground: 1,068
Property
Parking
- Total spaces: 2
- Parking features: Attached, Concrete, Garage Door Opener
- Attached garage spaces: 2
- Has uncovered spaces: Yes
- Details: Garage Dimensions (24x26), Garage Door Height (8), Garage Door Width (16)
Accessibility
- Accessibility features: None
Features
- Levels: Two
- Stories: 2
Lot
- Size: 0.34 Acres
- Features: Irregular Lot, Wooded
Details
- Additional structures: Storage Shed
- Foundation area: 1132
- Parcel number: 740824061704
- Zoning description: Residential-Single Family
Construction
Type & style
- Home type: SingleFamily
- Property subtype: Single Family Residence
Materials
- Brick/Stone, Vinyl Siding, Frame
- Roof: Asphalt
Condition
- Age of Property: 24
- New construction: No
- Year built: 2001
Utilities & green energy
- Electric: Circuit Breakers
- Gas: Natural Gas
- Sewer: City Sewer/Connected
- Water: City Water/Connected
Community & neighborhood
Location
- Region: Rochester
- Subdivision: Summit Pointe
HOA & financial
HOA
- Has HOA: No
Other
Other facts
- Road surface type: Paved
Price history
| Date | Event | Price |
|---|---|---|
| 3/31/2023 | Sold | $419,900$125/sqft |
Source: | ||
| 3/8/2023 | Pending sale | $419,900$125/sqft |
Source: | ||
| 3/3/2023 | Price change | $419,900-5.6%$125/sqft |
Source: | ||
| 2/8/2023 | Listed for sale | $444,9000%$133/sqft |
Source: | ||
| 1/3/2023 | Listing removed | -- |
Source: | ||
Public tax history
| Year | Property taxes | Tax assessment |
|---|---|---|
| 2025 | $5,700 +9.7% | $430,800 +6.1% |
| 2024 | $5,196 | $405,900 -1.6% |
| 2023 | -- | $412,500 -0.9% |
Find assessor info on the county website
Neighborhood: Northwest Rochester
Nearby schools
GreatSchools rating
- 8/10George W. Gibbs Elementary SchoolGrades: PK-5Distance: 1 mi
- 3/10Dakota Middle SchoolGrades: 6-8Distance: 0.9 mi
- 5/10John Marshall Senior High SchoolGrades: 8-12Distance: 4.3 mi
Schools provided by the listing agent
- Elementary: George Gibbs
- Middle: Dakota
- High: John Marshall
Source: NorthstarMLS as distributed by MLS GRID. This data may not be complete. We recommend contacting the local school district to confirm school assignments for this home.
Get a cash offer in 3 minutes
Find out how much your home could sell for in as little as 3 minutes with a no-obligation cash offer.
Estimated market value$473,400
Get a cash offer in 3 minutes
Find out how much your home could sell for in as little as 3 minutes with a no-obligation cash offer.
Estimated market value
$473,400

