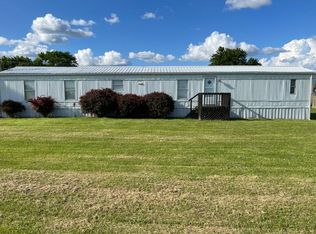Sold for $165,000
$165,000
4444 Wallingford Rd, Flemingsburg, KY 41041
3beds
2,120sqft
Single Family Residence
Built in ----
0.32 Acres Lot
$168,800 Zestimate®
$78/sqft
$1,691 Estimated rent
Home value
$168,800
Estimated sales range
Not available
$1,691/mo
Zestimate® history
Loading...
Owner options
Explore your selling options
What's special
Fall in love with this charming 3 Bedroom, 2 Bath home full of character. Nestled on a cozy .32+/- acre lot with a nice sized workshop/garage. Most of the house has been updated in some way within the last two years. Some updates include all new paint and flooring throughout, a new propane heater, and a new roof. With just a little love you could make this budget pleaser into a true show place! Don't miss your chance to own this beautiful property!
Zillow last checked: 8 hours ago
Listing updated: August 28, 2025 at 11:42pm
Listed by:
Lisa Flynn 606-748-4441,
Spotlight Realty LLC
Bought with:
Lisa Flynn, 288017
Spotlight Realty LLC
Source: Imagine MLS,MLS#: 24022058
Facts & features
Interior
Bedrooms & bathrooms
- Bedrooms: 3
- Bathrooms: 2
- Full bathrooms: 2
Primary bedroom
- Description: upstairs
- Level: Second
Bedroom 1
- Level: First
Bedroom 2
- Level: First
Bathroom 1
- Description: Full Bath
- Level: Second
Bathroom 2
- Description: Full Bath
- Level: First
Dining room
- Level: First
Dining room
- Level: First
Kitchen
- Level: First
Living room
- Level: First
Living room
- Level: First
Other
- Description: storage room/ formerly carport
- Level: First
Other
- Description: storage room/ formerly carport
- Level: First
Heating
- Baseboard, Propane Tank Leased
Cooling
- Window Unit(s)
Appliances
- Included: Dishwasher, Microwave, Refrigerator
- Laundry: Electric Dryer Hookup, Main Level, Washer Hookup
Features
- Eat-in Kitchen
- Flooring: Carpet, Concrete, Laminate, Vinyl
- Has basement: No
- Has fireplace: No
Interior area
- Total structure area: 2,120
- Total interior livable area: 2,120 sqft
- Finished area above ground: 2,120
- Finished area below ground: 0
Property
Parking
- Parking features: Driveway, Off Street
- Has uncovered spaces: Yes
Features
- Levels: One and One Half
- Patio & porch: Patio, Porch
- Has view: Yes
- View description: Rural
Lot
- Size: 0.32 Acres
Details
- Additional structures: Other
- Parcel number: 0590000029.00
Construction
Type & style
- Home type: SingleFamily
- Property subtype: Single Family Residence
Materials
- Vinyl Siding
- Foundation: Slab
- Roof: Composition
Condition
- New construction: No
Utilities & green energy
- Sewer: Septic Tank
- Water: Public
Community & neighborhood
Location
- Region: Flemingsburg
- Subdivision: Rural
Price history
| Date | Event | Price |
|---|---|---|
| 1/10/2025 | Sold | $165,000-5.7%$78/sqft |
Source: | ||
| 10/21/2024 | Pending sale | $175,000$83/sqft |
Source: | ||
| 10/20/2024 | Listed for sale | $175,000$83/sqft |
Source: | ||
| 10/19/2024 | Contingent | $175,000$83/sqft |
Source: | ||
| 10/19/2024 | Listed for sale | $175,000+59.1%$83/sqft |
Source: | ||
Public tax history
| Year | Property taxes | Tax assessment |
|---|---|---|
| 2023 | $1,102 +57.5% | $110,000 +57.1% |
| 2022 | $700 -2.8% | $70,000 |
| 2021 | $720 -0.1% | $70,000 |
Find assessor info on the county website
Neighborhood: 41041
Nearby schools
GreatSchools rating
- 3/10Flemingsburg Elementary SchoolGrades: PK-6Distance: 4.4 mi
- 5/10Simons Middle SchoolGrades: 7-8Distance: 4.2 mi
- 4/10Fleming County High SchoolGrades: 9-12Distance: 5.6 mi
Schools provided by the listing agent
- Elementary: Fleming Co
- Middle: Simons
- High: Fleming Co
Source: Imagine MLS. This data may not be complete. We recommend contacting the local school district to confirm school assignments for this home.
Get pre-qualified for a loan
At Zillow Home Loans, we can pre-qualify you in as little as 5 minutes with no impact to your credit score.An equal housing lender. NMLS #10287.
