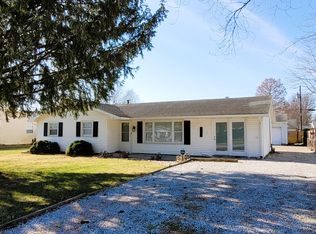Well kept and roomy home with a large full glass sunroom leading to an inlay patio surrounded by privacy set landscaping & fencing perfect for entertaining Friends & Family! New carpet throughout, quality thermal windows, separate den/hearth room that could easily be converted to a 4th bedroom. Large storage barn and more-
This property is off market, which means it's not currently listed for sale or rent on Zillow. This may be different from what's available on other websites or public sources.
