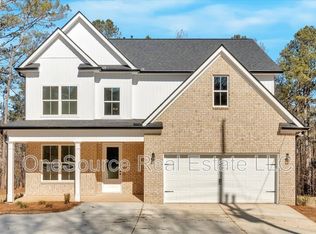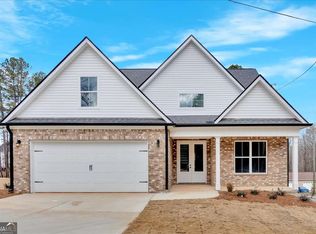Closed
$395,000
4444 Sullivan Rd, Powder Springs, GA 30127
4beds
2,285sqft
Single Family Residence
Built in 2025
0.46 Acres Lot
$393,500 Zestimate®
$173/sqft
$2,601 Estimated rent
Home value
$393,500
$366,000 - $425,000
$2,601/mo
Zestimate® history
Loading...
Owner options
Explore your selling options
What's special
Welcome to the Travis Plan, a stunning new construction home that offers both style and functionality. Boasting 4 bedrooms and 2.5 bathrooms, this spacious residence provides ample space for your family to grow and thrive. As you step inside, you're greeted by an inviting open concept layout, designed to facilitate seamless flow and connectivity throughout the home. The centerpiece of the great room is a cozy gas log fireplace, perfect for gathering around on chilly evenings or for adding ambiance to any occasion. The heart of the home is the kitchen, featuring a stylish island that serves as a focal point for both meal preparation and casual dining. With its sleek granite countertops and modern appliances, this kitchen is as beautiful as it is functional. And for added convenience, a pantry provides plenty of storage space for all your culinary essentials. Separate dining room for formal dinners. The home is situated on almost a half an acre flat lot perfect for enjoying the outdoors. Whether you're enjoying a quiet morning coffee on the front porch or hosting a barbecue in the backyard, you'll appreciate the peace and serenity that this location affords. Also, downstairs has a powder room for added functionality. Upstairs features a large master bedroom with an en suite spa like bathroom, the laundry room has hallway access a, 3 additional bedrooms, and a full bathroom in hallway. With its thoughtful design, contemporary amenities, and prime location, the Travis Plan is the perfect place to call home. When you use our preferred lender, Matt Garcia, receive $5000 towards closing costs!!!!
Zillow last checked: 8 hours ago
Listing updated: August 05, 2025 at 07:45am
Listed by:
Dominic Bamford 678-753-6050,
Atlanta Communities
Bought with:
Non Mls Salesperson, 350266
Non-Mls Company
Source: GAMLS,MLS#: 10492645
Facts & features
Interior
Bedrooms & bathrooms
- Bedrooms: 4
- Bathrooms: 3
- Full bathrooms: 2
- 1/2 bathrooms: 1
Dining room
- Features: Separate Room
Kitchen
- Features: Breakfast Area, Kitchen Island, Pantry, Solid Surface Counters
Heating
- Central, Electric
Cooling
- Central Air, Electric
Appliances
- Included: Dishwasher, Disposal, Electric Water Heater, Microwave, Oven/Range (Combo), Stainless Steel Appliance(s)
- Laundry: Common Area, Upper Level
Features
- Double Vanity, High Ceilings, Walk-In Closet(s)
- Flooring: Carpet, Laminate, Tile
- Windows: Double Pane Windows
- Basement: None
- Number of fireplaces: 1
- Fireplace features: Gas Log
- Common walls with other units/homes: No Common Walls
Interior area
- Total structure area: 2,285
- Total interior livable area: 2,285 sqft
- Finished area above ground: 2,285
- Finished area below ground: 0
Property
Parking
- Parking features: Attached, Garage
- Has attached garage: Yes
Features
- Levels: Two
- Stories: 2
- Patio & porch: Deck
- Body of water: None
Lot
- Size: 0.46 Acres
- Features: None
Details
- Parcel number: 18001400380
Construction
Type & style
- Home type: SingleFamily
- Architectural style: Brick Front,Craftsman,Traditional
- Property subtype: Single Family Residence
Materials
- Brick, Concrete
- Foundation: Slab
- Roof: Composition
Condition
- New Construction
- New construction: Yes
- Year built: 2025
Details
- Warranty included: Yes
Utilities & green energy
- Electric: 220 Volts
- Sewer: Septic Tank
- Water: Public
- Utilities for property: Electricity Available, Natural Gas Available, Sewer Available, Underground Utilities, Water Available
Community & neighborhood
Security
- Security features: Carbon Monoxide Detector(s), Smoke Detector(s)
Community
- Community features: None
Location
- Region: Powder Springs
- Subdivision: Sullivan's Point
HOA & financial
HOA
- Has HOA: Yes
- HOA fee: $110 annually
- Services included: Maintenance Grounds
Other
Other facts
- Listing agreement: Exclusive Right To Sell
- Listing terms: Cash,Conventional,FHA,VA Loan
Price history
| Date | Event | Price |
|---|---|---|
| 8/26/2025 | Listing removed | $2,600$1/sqft |
Source: FMLS GA #7632801 Report a problem | ||
| 8/14/2025 | Listed for rent | $2,600$1/sqft |
Source: FMLS GA #7632801 Report a problem | ||
| 7/29/2025 | Sold | $395,000-7%$173/sqft |
Source: | ||
| 7/9/2025 | Pending sale | $424,900$186/sqft |
Source: | ||
| 6/20/2025 | Price change | $424,900-1.2%$186/sqft |
Source: | ||
Public tax history
| Year | Property taxes | Tax assessment |
|---|---|---|
| 2024 | $784 +62.5% | $26,000 +62.5% |
| 2023 | $482 -0.7% | $16,000 |
| 2022 | $486 | $16,000 |
Find assessor info on the county website
Neighborhood: 30127
Nearby schools
GreatSchools rating
- 6/10Hendricks Elementary SchoolGrades: PK-5Distance: 1.1 mi
- 5/10Garrett Middle SchoolGrades: 6-8Distance: 2.5 mi
- 4/10South Cobb High SchoolGrades: 9-12Distance: 4.4 mi
Schools provided by the listing agent
- Elementary: Hendricks
- Middle: Garrett
- High: South Cobb
Source: GAMLS. This data may not be complete. We recommend contacting the local school district to confirm school assignments for this home.
Get a cash offer in 3 minutes
Find out how much your home could sell for in as little as 3 minutes with a no-obligation cash offer.
Estimated market value
$393,500

