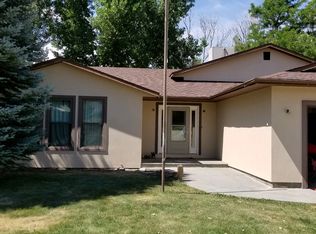Incredibly Rare Opportunity to own 12 acres on the North Platte River, 800 feet of river frontage. Great Fishing. Awe-inspiring view from every window! This Spanish style home is custom built. w/ Vaulted ceiling and a loft area. Master bedroom is 20x20 w/walk-in closet. All closets are walk-in. The patio 75'x15', can accommodate large parties or gatherings, or river and wild life viewing. Outstanding mountain views and a yard worthy of wedding receptions! Barn is 10'x24' with electricity, & corral.
This property is off market, which means it's not currently listed for sale or rent on Zillow. This may be different from what's available on other websites or public sources.

