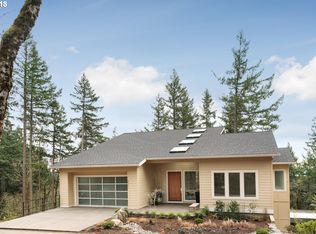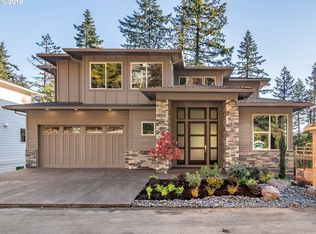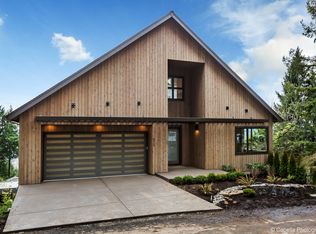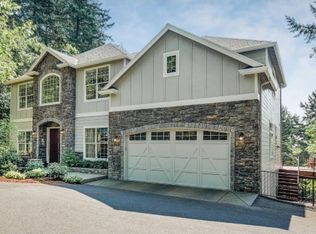Hard to find new homes with high end finishes on a quiet, dead end st. Follow signs. You will not find anywhere but here! Too many details to mention! Beautiful views into tall trees and valley view. Huge Mstr suite to die for! Open floor plans, The finishes are like nothing you have ever seen before, expansive picture windows and large decks. Please come visit, and take a peak! [Home Energy Score = 2. HES Report at https://rpt.greenbuildingregistry.com/hes/OR10182232]
This property is off market, which means it's not currently listed for sale or rent on Zillow. This may be different from what's available on other websites or public sources.



