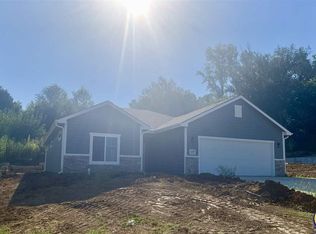Sold on 06/23/23
Price Unknown
4444 SW Brandywine Ln, Topeka, KS 66610
3beds
2,149sqft
Single Family Residence, Residential
Built in 2020
12,240 Acres Lot
$349,100 Zestimate®
$--/sqft
$2,467 Estimated rent
Home value
$349,100
$332,000 - $367,000
$2,467/mo
Zestimate® history
Loading...
Owner options
Explore your selling options
What's special
Welcome to your dream home in the desirable Wanmaker Meadows neighborhood! This stunning 3 bedroom, 2.5 bathroom ranch-style house has been meticulously cared for and is ready for you to move in. As you enter the home, you'll be greeted by a spacious and open living area, featuring vaulted ceilings and large windows that let in plenty of natural light. The cozy gas fireplace is perfect for chilly evenings, and the hardwood floors throughout the main living areas add a touch of elegance. The kitchen is a chef's delight, with stainless steel appliances, granite countertops, a center island, and plenty of cabinet space. The adjoining dining area is perfect for hosting family meals or dinner parties with friends. The primary bedroom is a true retreat, featuring a spacious walk-in closet and an en-suite bathroom. The other three bedrooms are also generously sized and share an additional full bathrooms. Schedule your tour today!!!
Zillow last checked: 8 hours ago
Listing updated: June 23, 2023 at 09:46am
Listed by:
Pepe Miranda 785-969-1411,
Genesis, LLC, Realtors
Bought with:
Kelley Hughes, SP00237130
Better Homes and Gardens Real
Source: Sunflower AOR,MLS#: 228895
Facts & features
Interior
Bedrooms & bathrooms
- Bedrooms: 3
- Bathrooms: 3
- Full bathrooms: 2
- 1/2 bathrooms: 1
Primary bedroom
- Level: Upper
- Area: 195
- Dimensions: 15x13
Bedroom 2
- Level: Basement
- Area: 163.56
- Dimensions: 14.1x11.6
Bedroom 3
- Level: Basement
- Area: 112.2
- Dimensions: 11x10.2
Family room
- Level: Basement
- Area: 236.6
- Dimensions: 16.9x14
Kitchen
- Level: Upper
- Area: 405.33
- Dimensions: 22.9x17.7
Laundry
- Level: Upper
- Area: 73.71
- Dimensions: 9.10x8.10
Living room
- Level: Main
- Area: 167.04
- Dimensions: 14.4x11.6
Heating
- Electric, Heat Pump
Cooling
- Central Air
Appliances
- Laundry: Upper Level, Separate Room
Features
- Flooring: Ceramic Tile, Laminate, Carpet
- Basement: Concrete,Partially Finished
- Number of fireplaces: 1
- Fireplace features: One, Living Room
Interior area
- Total structure area: 2,149
- Total interior livable area: 2,149 sqft
- Finished area above ground: 1,386
- Finished area below ground: 763
Property
Parking
- Parking features: Attached
- Has attached garage: Yes
Features
- Levels: Multi/Split
- Patio & porch: Patio, Covered
Lot
- Size: 12,240 Acres
- Features: Cul-De-Sac
Details
- Parcel number: R312165
- Special conditions: Standard,Arm's Length
Construction
Type & style
- Home type: SingleFamily
- Property subtype: Single Family Residence, Residential
Materials
- Roof: Composition
Condition
- Year built: 2020
Utilities & green energy
- Water: Public
Community & neighborhood
Location
- Region: Topeka
- Subdivision: Wanamaker Meadows
HOA & financial
HOA
- Has HOA: Yes
- HOA fee: $180 annually
- Services included: Common Area Maintenance, Feature Maint (pond etc.)
- Association name: Sheila MCGivern
Price history
| Date | Event | Price |
|---|---|---|
| 6/23/2023 | Sold | -- |
Source: | ||
| 5/11/2023 | Pending sale | $335,000$156/sqft |
Source: | ||
| 5/4/2023 | Listed for sale | $335,000+13.6%$156/sqft |
Source: | ||
| 9/10/2021 | Sold | -- |
Source: | ||
| 8/6/2021 | Contingent | $295,000$137/sqft |
Source: | ||
Public tax history
| Year | Property taxes | Tax assessment |
|---|---|---|
| 2025 | -- | $40,054 +2% |
| 2024 | $7,899 +3% | $39,269 +4% |
| 2023 | $7,666 +6.6% | $37,759 +11% |
Find assessor info on the county website
Neighborhood: Lauren's Bay
Nearby schools
GreatSchools rating
- 8/10Jay Shideler Elementary SchoolGrades: K-6Distance: 0.7 mi
- 6/10Washburn Rural Middle SchoolGrades: 7-8Distance: 2 mi
- 8/10Washburn Rural High SchoolGrades: 9-12Distance: 1.9 mi
Schools provided by the listing agent
- Elementary: Jay Shideler Elementary School/USD 437
- Middle: Washburn Rural Middle School/USD 437
- High: Washburn Rural High School/USD 437
Source: Sunflower AOR. This data may not be complete. We recommend contacting the local school district to confirm school assignments for this home.
