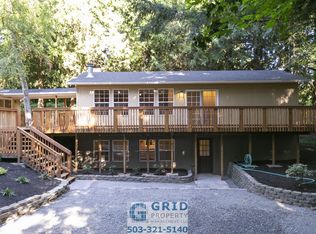Rare (3) unit living arrangement: primary SFD + two unit ADU/duplex. Flexible setup for bonus rental income, nanny, inlaws, co-housing, or a Covid-19 bubble. Brand new roof, carpet, paint, and main home kitchen and baths. Beautiful natural setting high above Kelly Creek. Must see!!
This property is off market, which means it's not currently listed for sale or rent on Zillow. This may be different from what's available on other websites or public sources.
