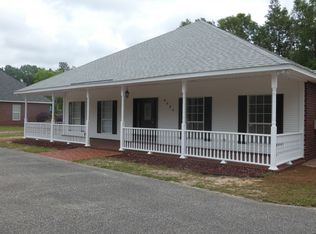ELECTRIC IS INCLUDED* in This Solar Powered Home! Popular Open Concept Plan in Conveniently Located Ventura Estates in Milton is Available End of July! Elegant Courtyard Style Entrance Leads Into Home Boasting Soaring Ceilings and Elegant Wood Look Luxury Vinyl Tile THROUGHOUT (Carpet only in Closets!). Private Study/Office/Home Gym! on the left; Formal Dining Area or Library to the right! Central Hub of the Home is the Greatroom that Looks Out to the Florida Room and Adjoins Huge Chef's Kitchen! Additional Dining Space in the Breakfast Area Expands the Kitchen Which Features Upgraded Granite, Breakfast Bar, Large Island, Buffet, Stainless Steel Appliances, and Plenty of Rich Dark Wood Cabinets. Large Laundry Room Off Kitchen Leads to Half Bath and Garage. 4 Large Bedrooms with Over-sized Closets and 2.5 Total Bathrooms. Deluxe Owner's Suite with Trey Ceiling and En Suite Bathroom Includes TWO Walk-in Closets, Double Vanity, Separate Shower w/Seating, Relaxing Garden Tub, and Linen Closet. The Florida Room Overlooks a Peaceful Wooded Area at the Back of the Property for Added Privacy, a Set-up for TV to Enjoy Times with Family & Friends and Plenty of Room for Games and Relaxation! Privacy Fenced Backyard for Entertaining & Activities. Pets Considered Upon Owner Approval. Non-Smoking Only. Square Footage and Acreage Taken from County Appraiser's Site. Room Dimensions are Rounded. Floorplan is Attached. (*Solar Powered Home - Owner Pays Electric to $50/Month, But if Tenant Usage Exceeds $50/Month, Tenant Agrees to Pay Overage.)
House for rent
$2,500/mo
4444 Piedmont Way, Milton, FL 32583
4beds
2,962sqft
Price may not include required fees and charges.
Singlefamily
Available Tue Jul 29 2025
-- Pets
Central air, ceiling fan
In unit laundry
2 Parking spaces parking
Central
What's special
Large islandUpgraded graniteBreakfast barLarge laundry roomEn suite bathroomFlorida roomPeaceful wooded area
- 3 days
- on Zillow |
- -- |
- -- |
Travel times
Get serious about saving for a home
Consider a first-time homebuyer savings account designed to grow your down payment with up to a 6% match & 4.15% APY.
Facts & features
Interior
Bedrooms & bathrooms
- Bedrooms: 4
- Bathrooms: 3
- Full bathrooms: 2
- 1/2 bathrooms: 1
Rooms
- Room types: Office
Heating
- Central
Cooling
- Central Air, Ceiling Fan
Appliances
- Included: Dishwasher, Disposal, Microwave, Oven, Refrigerator, Stove
- Laundry: In Unit, Inside, W/D Hookups
Features
- Bar, Boxed Ceilings, Ceiling Fan(s), High Ceilings, High Speed Internet, Plant Ledges, Recessed Lighting, Storage, Vaulted Ceiling(s)
Interior area
- Total interior livable area: 2,962 sqft
Video & virtual tour
Property
Parking
- Total spaces: 2
- Parking features: Covered
- Details: Contact manager
Features
- Stories: 1
- Exterior features: Contact manager
Details
- Parcel number: 151N28554200H000070
Construction
Type & style
- Home type: SingleFamily
- Property subtype: SingleFamily
Condition
- Year built: 2015
Utilities & green energy
- Utilities for property: Electricity
Community & HOA
Location
- Region: Milton
Financial & listing details
- Lease term: 12 Months
Price history
| Date | Event | Price |
|---|---|---|
| 6/25/2025 | Listed for rent | $2,500$1/sqft |
Source: PAR #666747 | ||
| 6/8/2023 | Listing removed | -- |
Source: PAR #628017 | ||
| 6/4/2023 | Listed for rent | $2,500$1/sqft |
Source: PAR #628017 | ||
| 12/4/2019 | Sold | $274,000+0%$93/sqft |
Source: | ||
| 10/13/2019 | Price change | $273,900-0.4%$92/sqft |
Source: Better Homes and Gardens Real Estate Main Street Properties #554537 | ||
![[object Object]](https://photos.zillowstatic.com/fp/1c8fd11bc952ffc2649e9ae03d0922ef-p_i.jpg)
