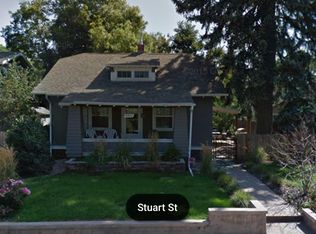Pre-Construction. Estimated completion in late October, 2020. Quality construction and high end finishes in this unit are outstanding. Basement is fully finished with bedroom, bath, large family room, 2nd laundry room and wet bar. Large rear rooftop deck, oversize H20, 2 furnaces, 2 AC Units, 5" hardwood plank floors w/ custom stain. Custom cabinets with quartz counter tops, 2 ovens in kitchen, all stainless steel Kitchenaid appliances. Open floating stairs with raw steel custom made hand rails. 3rd floor entertainment room with kitchenette and powder bath open to rooftop deck. Custom designed exterior, covered front porches, front and back landscaping and sprinkler systems. 2 car garage with alley access, privacy fence. Photos are from a nearly identical duplex by the same builder.
This property is off market, which means it's not currently listed for sale or rent on Zillow. This may be different from what's available on other websites or public sources.
