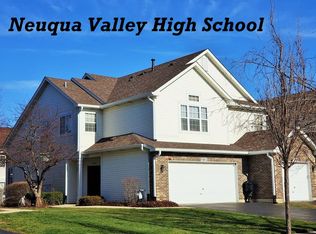Welcome to this stunning and spacious 3-story, 3-bedroom, 2.5-bathroom townhome nestled in a quiet, walkable subdivision in Naperville's top-rated school district. Built in 2019, this 3-story home offers 1,783 sq ft of thoughtfully designed living space with modern finishes and exceptional comfort.
Enjoy a bright, open-concept main floor with soaring 9-foot ceilings, a large great room, dining area, and a chef's kitchen featuring quartz countertops, 42" white cabinets, stainless steel appliances, farmhouse sink, and a generous island with seatingperfect for everyday living and entertaining.
Step out onto your private 2nd-floor balconya quiet place to enjoy morning coffee or unwind in the evening.
The primary suite features a walk-in shower, and walk-in closets. Additional highlights include two spacious secondary bedrooms, laundry room and an 2 car attached garage for convenience. Newly installed carpeting upstairs and down.
English Basement with full egress is perfect for an office, den or additional bedroom.
Located in the award-winning Naperville School District, and close to shops, dining, theaters, and parks. This quiet neighborhood offers beautifully maintained walking paths and a peaceful community feel, all while being minutes from everything Naperville has to offer.
All tenants must submit a complete application. Must agree to and pass criminal and financial background check.
By submitting your information on this page you consent to being contacted by the Property Manager and RentEngine via SMS, phone, or email.
Townhouse for rent
$3,300/mo
4444 Monroe Ct, Naperville, IL 60564
3beds
1,783sqft
Price is base rent and doesn't include required fees.
Townhouse
Available now
Cats, dogs OK
Central air, ceiling fan
In unit laundry
2 Parking spaces parking
Forced air
What's special
Modern finishesFarmhouse sinkPrimary suiteBeautifully maintained walking pathsGenerous island with seatingQuiet walkable subdivisionLaundry room
- 10 days
- on Zillow |
- -- |
- -- |
Travel times
Facts & features
Interior
Bedrooms & bathrooms
- Bedrooms: 3
- Bathrooms: 3
- Full bathrooms: 2
- 1/2 bathrooms: 1
Rooms
- Room types: Laundry Room, Master Bath, Office, Walk In Closet
Heating
- Forced Air
Cooling
- Central Air, Ceiling Fan
Appliances
- Included: Dishwasher, Dryer, Microwave, Range Oven, Refrigerator, Stove, Washer
- Laundry: In Unit, Shared
Features
- Ceiling Fan(s), Large Closets, Storage, Walk-In Closet(s)
- Flooring: Carpet, Hardwood
- Windows: Double Pane Windows, Window Coverings
- Has basement: Yes
Interior area
- Total interior livable area: 1,783 sqft
Property
Parking
- Total spaces: 2
- Details: Contact manager
Features
- Exterior features: Balcony, ForcedAir, Heating system: ForcedAir
Details
- Parcel number: 0701054150600000
Construction
Type & style
- Home type: Townhouse
- Property subtype: Townhouse
Building
Management
- Pets allowed: Yes
Community & HOA
Location
- Region: Naperville
Financial & listing details
- Lease term: 1 Year
Price history
| Date | Event | Price |
|---|---|---|
| 5/17/2025 | Listed for rent | $3,300$2/sqft |
Source: Zillow Rentals | ||
| 5/1/2025 | Sold | $412,500-2.9%$231/sqft |
Source: | ||
| 4/2/2025 | Contingent | $425,000$238/sqft |
Source: | ||
| 3/14/2025 | Listed for sale | $425,000$238/sqft |
Source: | ||
| 3/14/2025 | Listing removed | $425,000$238/sqft |
Source: | ||
![[object Object]](https://photos.zillowstatic.com/fp/4c04dfa5a6e45d534e0bed8448ba8baa-p_i.jpg)
