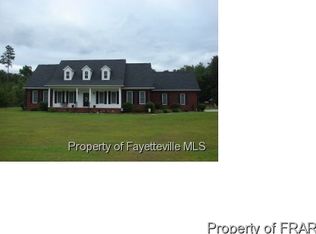-If youâre looking for SPECTACULAR home stead look no further! The custom built all brick split floorplan home nestled on almost TWO acres with an included mobile home that is located right outside of Baywood. The home offers an ENORMOUS master wing that includes a his & hers closet, an attached office and access to the screened in porch. There are many upgrades throughout like hardwood floors, Jenair cooktop and moldings galore! Priced to sell, call your buyers agent for a showing
This property is off market, which means it's not currently listed for sale or rent on Zillow. This may be different from what's available on other websites or public sources.
