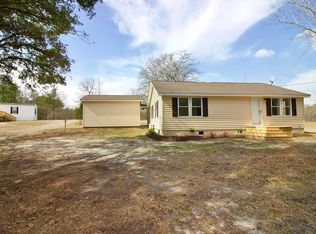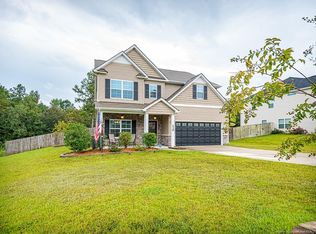10 ACRES & a pond! Spacious home with unfinished walk up bonus room, inc. formal living, and separate den, split floor plan. Master w/soaking tub and separate shower. complete with a fishing dock w/screened-in room for entertaining and relaxing! Inc storage building/workshop with plumbing. needs some TLC, but worth the time! 20 miles from Bragg! You must see to appreciate this property!
This property is off market, which means it's not currently listed for sale or rent on Zillow. This may be different from what's available on other websites or public sources.


