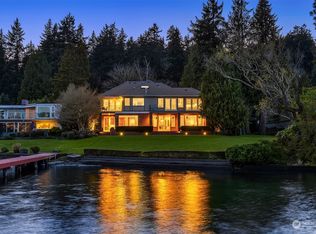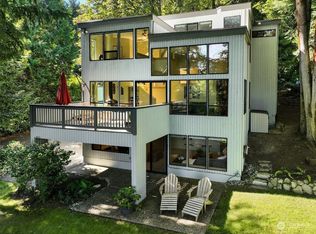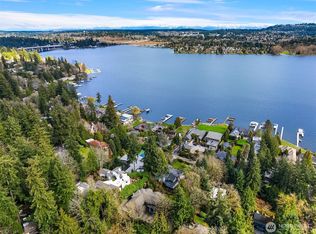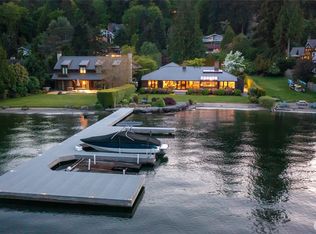Sold
Listed by:
Tere Foster,
COMPASS,
Moya Skillman,
COMPASS
Bought with: COMPASS
$5,400,000
4444 Ferncroft Road, Mercer Island, WA 98040
4beds
3,510sqft
Single Family Residence
Built in 1946
0.45 Acres Lot
$5,367,100 Zestimate®
$1,538/sqft
$5,968 Estimated rent
Home value
$5,367,100
$4.94M - $5.85M
$5,968/mo
Zestimate® history
Loading...
Owner options
Explore your selling options
What's special
Bring your vision to this incredible waterfront opportunity. Mid-Century design in a sought-after community on Mercer Island. Sited on a flat, nearly half acre lot with secluded waterfront and private dock. Sweeping Lake Washington, Mt. Rainier & territorial views. Calling all car collectors: garage parking for 8 cars plus expansive auto court! Just minutes to the Island core with fabulous sipping, eats and markets. A rare opportunity in a desirable waterfront community.
Zillow last checked: 8 hours ago
Listing updated: May 08, 2025 at 04:03am
Listed by:
Tere Foster,
COMPASS,
Moya Skillman,
COMPASS
Bought with:
Haleh Clapp, 134124
COMPASS
Source: NWMLS,MLS#: 2342456
Facts & features
Interior
Bedrooms & bathrooms
- Bedrooms: 4
- Bathrooms: 3
- Full bathrooms: 2
- 1/2 bathrooms: 1
- Main level bathrooms: 1
Other
- Level: Main
Dining room
- Level: Main
Entry hall
- Level: Main
Family room
- Level: Main
Kitchen with eating space
- Level: Main
Living room
- Level: Main
Utility room
- Level: Main
Heating
- Fireplace(s), Forced Air, Radiant
Cooling
- Central Air
Appliances
- Included: Dishwasher(s), Disposal, Double Oven, Dryer(s), Microwave(s), Refrigerator(s), Stove(s)/Range(s), Washer(s), Garbage Disposal, Water Heater: Gas (2), Water Heater Location: Main/Upper level
Features
- Central Vacuum, Dining Room
- Flooring: Ceramic Tile, Hardwood, Carpet
- Windows: Double Pane/Storm Window, Skylight(s)
- Basement: None
- Number of fireplaces: 2
- Fireplace features: Gas, Main Level: 2, Fireplace
Interior area
- Total structure area: 3,510
- Total interior livable area: 3,510 sqft
Property
Parking
- Total spaces: 8
- Parking features: Driveway, Attached Garage
- Attached garage spaces: 8
Features
- Levels: Two
- Stories: 2
- Entry location: Main
- Patio & porch: Built-In Vacuum, Ceramic Tile, Double Pane/Storm Window, Dining Room, Fireplace, Security System, Skylight(s), Water Heater
- Has view: Yes
- View description: Lake, Mountain(s), Territorial
- Has water view: Yes
- Water view: Lake
- Waterfront features: Low Bank, Lake, No Bank
- Frontage length: Waterfront Ft: 50
Lot
- Size: 0.45 Acres
- Features: Dead End Street, Paved, Cable TV, Dock, Fenced-Partially, Gas Available, Moorage, Patio, Shop, Sprinkler System
- Topography: Level
Details
- Parcel number: 0046100403
- Special conditions: Standard
Construction
Type & style
- Home type: SingleFamily
- Architectural style: Northwest Contemporary
- Property subtype: Single Family Residence
Materials
- Wood Siding
- Foundation: Poured Concrete, Slab
- Roof: Flat
Condition
- Year built: 1946
- Major remodel year: 1964
Utilities & green energy
- Electric: Company: PSE
- Sewer: Sewer Connected, Company: City of Mercer Island
- Water: Lake, Public, Company: City of Mercer Island
- Utilities for property: Xfinity, Xfinity
Community & neighborhood
Security
- Security features: Security System
Location
- Region: Mercer Island
- Subdivision: East Mercer
HOA & financial
HOA
- HOA fee: $350 annually
Other
Other facts
- Listing terms: Cash Out,Conventional
- Cumulative days on market: 18 days
Price history
| Date | Event | Price |
|---|---|---|
| 4/7/2025 | Sold | $5,400,000-1.8%$1,538/sqft |
Source: | ||
| 3/13/2025 | Pending sale | $5,498,000$1,566/sqft |
Source: | ||
| 3/11/2025 | Listed for sale | $5,498,000$1,566/sqft |
Source: | ||
Public tax history
| Year | Property taxes | Tax assessment |
|---|---|---|
| 2024 | $26,031 +1.3% | $3,975,000 +6.5% |
| 2023 | $25,701 | $3,733,000 -10.6% |
| 2022 | -- | $4,175,000 +37.3% |
Find assessor info on the county website
Neighborhood: 98040
Nearby schools
GreatSchools rating
- 9/10Island Park Elementary SchoolGrades: K-5Distance: 1.1 mi
- 8/10Islander Middle SchoolGrades: 6-8Distance: 2.2 mi
- 10/10Mercer Island High SchoolGrades: 9-12Distance: 0.7 mi
Schools provided by the listing agent
- Elementary: Island Park Elem
- Middle: Islander Mid
- High: Mercer Isl High
Source: NWMLS. This data may not be complete. We recommend contacting the local school district to confirm school assignments for this home.
Sell for more on Zillow
Get a free Zillow Showcase℠ listing and you could sell for .
$5,367,100
2% more+ $107K
With Zillow Showcase(estimated)
$5,474,442


