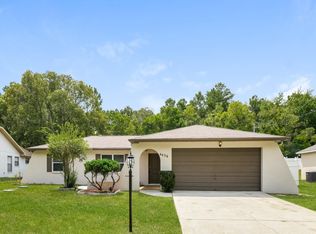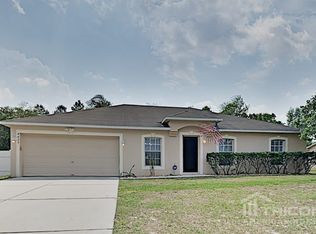Sold for $275,000
$275,000
4444 Devonshire Ave, Spring Hill, FL 34609
2beds
1,887sqft
Single Family Residence
Built in 1992
10,018.8 Square Feet Lot
$286,300 Zestimate®
$146/sqft
$2,019 Estimated rent
Home value
$286,300
$269,000 - $303,000
$2,019/mo
Zestimate® history
Loading...
Owner options
Explore your selling options
What's special
ACTIVE UNDER CONTRACT - ACCEPTING BACK UPS! Welcome home to this ONE OWNER, lovely abode, with almost 1,900 square feet, located in one of the most central and quiet neighborhoods in Hernando County. Situated between no front OR rear neighbors, this home is ideal for privacy and tranquility! The freshly painted exterior (2024) and charming entryway lead you into the inviting oversized living room, showcasing the open concept and cathedral ceilings! The dining room sits right off the living space and backs up to the kitchen, with an eat in area, lots of natural light, a large island— with lots of cabinets and counter space and is open to all the shared living spaces— great for entertaining! Off the nook and dining room are sliders that lead you to the massive lanai area— this space is all you can ask for in Florida, to truly enjoy indoor/outdoor living! Back inside, off the kitchen, is a second living space— the den is a perfect spot for watching the big games, hosting parties or cuddling up and watching a movie! With the high ceilings and great natural light, this welcoming space can be utilized in so many ways! The spare bedroom sits tucked away in the back of the home— with freshly cleaned carpets (entire home), a large wall to wall closet and its own oversized bathroom. There is also additional storage and a large laundry room on this side of the home. On the opposite side of the house, excellent for additional peace, is the owner's retreat. This grand space is perfect for larger furniture, has vaulted ceilings, walk in his and hers closets and an attached en suite— with double vanities, a soaking tub and a stand-alone shower! Other great features about this property? An oversized 2 car garage, with brand new garage door opener (2023), newer hot water heater (2021), newer roof (2017) and a newer AC (2022). All the big stuff has been taken care of; you just need to move your life in! Sitting minutes away from all Hernando has to offer— shopping, eateries, hospitals and activities, this property will not last long! Call today for your private showing!
Zillow last checked: 8 hours ago
Listing updated: November 15, 2024 at 08:04pm
Listed by:
Justine Zodda, P.A. 352-428-3795,
Peoples Trust Realty Inc
Bought with:
Patricia Hyler, 3196430
Tropic Shores Realty
Source: HCMLS,MLS#: 2236839
Facts & features
Interior
Bedrooms & bathrooms
- Bedrooms: 2
- Bathrooms: 2
- Full bathrooms: 2
Primary bedroom
- Level: Main
- Area: 252
- Dimensions: 18x14
Primary bedroom
- Level: Main
- Area: 252
- Dimensions: 18x14
Bedroom 2
- Level: Main
- Area: 168
- Dimensions: 14x12
Bedroom 2
- Level: Main
- Area: 168
- Dimensions: 14x12
Great room
- Level: Main
- Area: 210
- Dimensions: 14x15
Great room
- Level: Main
- Area: 210
- Dimensions: 14x15
Living room
- Level: Main
- Area: 238
- Dimensions: 14x17
Living room
- Level: Main
- Area: 238
- Dimensions: 14x17
Heating
- Central, Electric
Cooling
- Central Air, Electric
Appliances
- Included: Dishwasher, Electric Oven, Microwave, Refrigerator
Features
- Breakfast Bar, Ceiling Fan(s), Double Vanity, Open Floorplan, Primary Bathroom -Tub with Separate Shower, Master Downstairs, Vaulted Ceiling(s), Walk-In Closet(s), Split Plan
- Flooring: Carpet, Other
- Has fireplace: No
Interior area
- Total structure area: 1,887
- Total interior livable area: 1,887 sqft
Property
Parking
- Total spaces: 2
- Parking features: Attached, Garage Door Opener
- Attached garage spaces: 2
Features
- Levels: One
- Stories: 1
- Patio & porch: Patio
Lot
- Size: 10,018 sqft
Details
- Parcel number: R32 323 17 5170 1075 0040
- Zoning: PDP
- Zoning description: Planned Development Project
Construction
Type & style
- Home type: SingleFamily
- Architectural style: Contemporary
- Property subtype: Single Family Residence
Materials
- Block, Concrete
Condition
- Fixer
- New construction: No
- Year built: 1992
Utilities & green energy
- Sewer: Private Sewer
- Water: Public
- Utilities for property: Cable Available, Electricity Available
Community & neighborhood
Security
- Security features: Smoke Detector(s)
Location
- Region: Spring Hill
- Subdivision: Spring Hill Unit 17
Other
Other facts
- Listing terms: Cash,Conventional,FHA,VA Loan
- Road surface type: Paved
Price history
| Date | Event | Price |
|---|---|---|
| 4/15/2024 | Sold | $275,000-6.8%$146/sqft |
Source: | ||
| 3/7/2024 | Pending sale | $295,000$156/sqft |
Source: | ||
| 2/22/2024 | Listed for sale | $295,000$156/sqft |
Source: | ||
Public tax history
| Year | Property taxes | Tax assessment |
|---|---|---|
| 2024 | $1,156 +6.3% | $99,372 +3% |
| 2023 | $1,087 +8.2% | $96,478 +3% |
| 2022 | $1,005 +1% | $93,668 +3% |
Find assessor info on the county website
Neighborhood: 34609
Nearby schools
GreatSchools rating
- 5/10Spring Hill Elementary SchoolGrades: PK-5Distance: 1.1 mi
- 6/10West Hernando Middle SchoolGrades: 6-8Distance: 5 mi
- 4/10Frank W. Springstead High SchoolGrades: 9-12Distance: 1.6 mi
Schools provided by the listing agent
- Elementary: Spring Hill
- Middle: West Hernando
- High: Springstead
Source: HCMLS. This data may not be complete. We recommend contacting the local school district to confirm school assignments for this home.
Get a cash offer in 3 minutes
Find out how much your home could sell for in as little as 3 minutes with a no-obligation cash offer.
Estimated market value$286,300
Get a cash offer in 3 minutes
Find out how much your home could sell for in as little as 3 minutes with a no-obligation cash offer.
Estimated market value
$286,300

