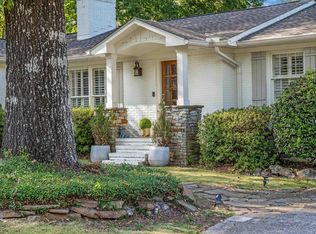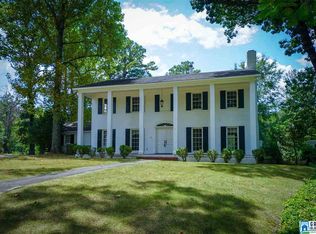Sold for $1,465,000 on 04/26/24
$1,465,000
4444 Cahaba River Rd, Birmingham, AL 35243
5beds
6,259sqft
Single Family Residence
Built in 1964
3.68 Acres Lot
$1,641,800 Zestimate®
$234/sqft
$7,542 Estimated rent
Home value
$1,641,800
$1.48M - $1.84M
$7,542/mo
Zestimate® history
Loading...
Owner options
Explore your selling options
What's special
Welcome to this elegant Georgian-style red brick estate, where a scenic drive welcomes you through a beautifully landscaped front yard. Inside, original hardwood floors elevate the spacious layout, encompassing formal living, dining, and family den areas, two of which boast inviting gas fireplaces. The updated kitchen is a haven for chefs, showcasing an island, new countertops, and three sets of French doors leading to the outdoor sanctuary. The main level boasts a generously sized bedroom with a full bath, while upstairs, four bedrooms and three bathrooms await, with one room featuring a fireplace and another housing a charming playroom. Downstairs, a cozy den with a fireplace and full bathroom, along with ample storage space. Outside, indulge in the brand new pool, sundeck, covered patio with a kitchen, and deck overlooking the park-like backyard. Complete with a four-car garage, this property has it all.
Zillow last checked: 8 hours ago
Listing updated: April 26, 2024 at 11:57am
Listed by:
Hillary Weiss 205-876-3052,
LAH Sotheby's International Realty Mountain Brook
Bought with:
Jared Walton
RealtySouth-OTM-Acton Rd
Source: GALMLS,MLS#: 21379644
Facts & features
Interior
Bedrooms & bathrooms
- Bedrooms: 5
- Bathrooms: 6
- Full bathrooms: 5
- 1/2 bathrooms: 1
Primary bedroom
- Level: Second
Bedroom 1
- Level: First
Bedroom 2
- Level: Second
Bedroom 3
- Level: Second
Bedroom 4
- Level: Second
Primary bathroom
- Level: Second
Bathroom 1
- Level: First
Bathroom 3
- Level: Second
Dining room
- Level: First
Family room
- Level: First
Kitchen
- Features: Stone Counters, Breakfast Bar, Eat-in Kitchen, Kitchen Island, Pantry
- Level: First
Living room
- Level: First
Basement
- Area: 1353
Heating
- Central, Dual Systems (HEAT), Forced Air, Natural Gas
Cooling
- Central Air, Dual, Electric, Ceiling Fan(s)
Appliances
- Included: Gas Cooktop, Dishwasher, Disposal, Microwave, Refrigerator, Stainless Steel Appliance(s), Gas Water Heater
- Laundry: Electric Dryer Hookup, Washer Hookup, Main Level, Laundry Room, Laundry (ROOM), Yes
Features
- Recessed Lighting, Sound System, Split Bedroom, High Ceilings, Crown Molding, Smooth Ceilings, Linen Closet, Separate Shower, Double Vanity, Tub/Shower Combo, Walk-In Closet(s)
- Flooring: Brick, Laminate, Tile
- Doors: French Doors
- Windows: Double Pane Windows
- Basement: Full,Finished,Daylight
- Attic: Pull Down Stairs,Yes
- Number of fireplaces: 4
- Fireplace features: Gas Starter, Marble (FIREPL), Masonry, Den, Family Room, Living Room, Gas, Outside
Interior area
- Total interior livable area: 6,259 sqft
- Finished area above ground: 4,906
- Finished area below ground: 1,353
Property
Parking
- Total spaces: 4
- Parking features: Attached, Driveway, Parking (MLVL), Garage Faces Side
- Attached garage spaces: 4
- Has uncovered spaces: Yes
Features
- Levels: 2+ story
- Patio & porch: Covered, Open (PATIO), Patio, Porch, Covered (DECK), Open (DECK), Deck
- Exterior features: Outdoor Grill, Lighting
- Has private pool: Yes
- Pool features: In Ground, Fenced, Salt Water, Private
- Has spa: Yes
- Spa features: Bath
- Fencing: Fenced
- Has view: Yes
- View description: None
- Waterfront features: No
Lot
- Size: 3.68 Acres
- Features: Acreage, Few Trees
Details
- Parcel number: 2800223004005.000
- Special conditions: N/A
Construction
Type & style
- Home type: SingleFamily
- Property subtype: Single Family Residence
Materials
- Brick
- Foundation: Basement
Condition
- Year built: 1964
Utilities & green energy
- Sewer: Septic Tank
- Water: Public
Community & neighborhood
Location
- Region: Birmingham
- Subdivision: Dolly Ridge Manor
Other
Other facts
- Road surface type: Paved
Price history
| Date | Event | Price |
|---|---|---|
| 4/26/2024 | Sold | $1,465,000-1.5%$234/sqft |
Source: | ||
| 3/24/2024 | Contingent | $1,487,000$238/sqft |
Source: | ||
| 3/18/2024 | Listed for sale | $1,487,000+75.7%$238/sqft |
Source: | ||
| 11/3/2020 | Sold | $846,500-8.5%$135/sqft |
Source: | ||
| 9/9/2020 | Pending sale | $924,900$148/sqft |
Source: RealtySouth-MB-Crestline #879220 Report a problem | ||
Public tax history
| Year | Property taxes | Tax assessment |
|---|---|---|
| 2025 | $15,318 +8.1% | $141,020 +8.1% |
| 2024 | $14,169 | $130,480 |
| 2023 | $14,169 -7.2% | $130,480 -7.2% |
Find assessor info on the county website
Neighborhood: 35243
Nearby schools
GreatSchools rating
- 10/10Mt Brook Elementary SchoolGrades: PK-6Distance: 2.8 mi
- 10/10Mt Brook Jr High SchoolGrades: 7-9Distance: 3.2 mi
- 10/10Mt Brook High SchoolGrades: 10-12Distance: 3.5 mi
Schools provided by the listing agent
- Elementary: Mountain Brook
- Middle: Mountain Brook
- High: Mountain Brook
Source: GALMLS. This data may not be complete. We recommend contacting the local school district to confirm school assignments for this home.
Get a cash offer in 3 minutes
Find out how much your home could sell for in as little as 3 minutes with a no-obligation cash offer.
Estimated market value
$1,641,800
Get a cash offer in 3 minutes
Find out how much your home could sell for in as little as 3 minutes with a no-obligation cash offer.
Estimated market value
$1,641,800

