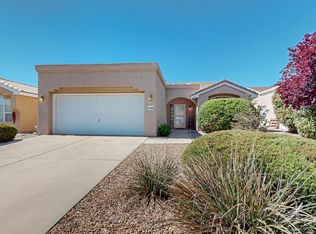Sold
Price Unknown
4444 Alpine Cir SE, Rio Rancho, NM 87124
3beds
1,577sqft
Single Family Residence
Built in 1999
5,662.8 Square Feet Lot
$361,500 Zestimate®
$--/sqft
$2,427 Estimated rent
Home value
$361,500
$343,000 - $380,000
$2,427/mo
Zestimate® history
Loading...
Owner options
Explore your selling options
What's special
Welcome to this lovely, immaculately cared for one owner home in a quiet, established neighborhood. Enjoy the convenience of nearby walking trails and parks, as well as easy access to shopping and amenities. This lovingly maintained home features updated stainless steel appliances and granite counter tops in the kitchen that's open to the dining and living areas for easy entertaining. Pella sliding door opens to the large covered patio with ceiling fan. Xeriscaped front & back yards for water conservation; automated drip system waters the fruit trees, flowers and landscaped plants. Solar shades on East and South facing windows for energy conservation. See additional features in ''Documents'' tab. Don't miss your chance to own the beautiful home in a great location!
Zillow last checked: 8 hours ago
Listing updated: April 01, 2024 at 03:22pm
Listed by:
Rebekah Kay Watkins 505-235-9810,
Realty One of New Mexico
Bought with:
Lynn Martinez, 14519
Coldwell Banker Legacy
Source: SWMLS,MLS#: 1038199
Facts & features
Interior
Bedrooms & bathrooms
- Bedrooms: 3
- Bathrooms: 2
- Full bathrooms: 1
- 3/4 bathrooms: 1
Primary bedroom
- Level: Main
- Area: 266
- Dimensions: 14 x 19
Bedroom 2
- Level: Main
- Area: 121.32
- Dimensions: 10.11 x 12
Bedroom 3
- Level: Main
- Area: 118.65
- Dimensions: 10.5 x 11.3
Kitchen
- Level: Main
- Area: 147.32
- Dimensions: 11.6 x 12.7
Living room
- Level: Main
- Area: 377.85
- Dimensions: 16.5 x 22.9
Heating
- Central, Forced Air
Cooling
- Refrigerated
Appliances
- Included: Dryer, Free-Standing Electric Range, Disposal, Microwave, Refrigerator, Washer
- Laundry: Gas Dryer Hookup
Features
- Cathedral Ceiling(s), Dual Sinks, Family/Dining Room, High Ceilings, High Speed Internet, Kitchen Island, Living/Dining Room, Main Level Primary, Pantry, Shower Only, Skylights, Separate Shower, Cable TV, Walk-In Closet(s)
- Flooring: Carpet, Laminate, Tile
- Windows: Double Pane Windows, Insulated Windows, Sliding, Skylight(s)
- Has basement: No
- Number of fireplaces: 1
- Fireplace features: Blower Fan, Custom, Gas Log, Log Lighter
Interior area
- Total structure area: 1,577
- Total interior livable area: 1,577 sqft
Property
Parking
- Total spaces: 2
- Parking features: Garage
- Garage spaces: 2
Accessibility
- Accessibility features: None
Features
- Levels: One
- Stories: 1
- Patio & porch: Covered, Patio
- Exterior features: Fence, Private Yard, Sprinkler/Irrigation
- Fencing: Back Yard,Wall
Lot
- Size: 5,662 sqft
- Features: Landscaped, Sprinklers Automatic, Trees, Xeriscape
Details
- Parcel number: 1014068341208
- Zoning description: SU
- Other equipment: Satellite Dish
Construction
Type & style
- Home type: SingleFamily
- Architectural style: Ranch
- Property subtype: Single Family Residence
Materials
- Frame, Synthetic Stucco, Rock
- Roof: Pitched,Tile
Condition
- Resale
- New construction: No
- Year built: 1999
Details
- Builder name: Roberson Construction
Utilities & green energy
- Sewer: None
- Water: Public
- Utilities for property: Cable Available, Cable Connected, Electricity Available, Electricity Connected, Natural Gas Available, Sewer Not Available
Green energy
- Energy generation: None
- Water conservation: Water-Smart Landscaping
Community & neighborhood
Security
- Security features: Security System, Smoke Detector(s)
Location
- Region: Rio Rancho
Other
Other facts
- Listing terms: Cash,Conventional,FHA,VA Loan
Price history
| Date | Event | Price |
|---|---|---|
| 3/15/2025 | Listing removed | $2,150$1/sqft |
Source: Zillow Rentals Report a problem | ||
| 2/14/2025 | Listed for rent | $2,150$1/sqft |
Source: Zillow Rentals Report a problem | ||
| 9/12/2023 | Listing removed | -- |
Source: Zillow Rentals Report a problem | ||
| 8/30/2023 | Sold | -- |
Source: | ||
| 8/30/2023 | Listed for rent | $2,150$1/sqft |
Source: Zillow Rentals Report a problem | ||
Public tax history
| Year | Property taxes | Tax assessment |
|---|---|---|
| 2025 | $3,818 -0.3% | $109,400 +3% |
| 2024 | $3,828 +113% | $106,214 +105.4% |
| 2023 | $1,797 +2% | $51,700 +3% |
Find assessor info on the county website
Neighborhood: 87124
Nearby schools
GreatSchools rating
- 5/10Rio Rancho Elementary SchoolGrades: K-5Distance: 0.7 mi
- 7/10Rio Rancho Middle SchoolGrades: 6-8Distance: 3.2 mi
- 7/10Rio Rancho High SchoolGrades: 9-12Distance: 2.2 mi
Schools provided by the listing agent
- Elementary: Rio Rancho
- Middle: Rio Rancho Mid High
- High: Rio Rancho
Source: SWMLS. This data may not be complete. We recommend contacting the local school district to confirm school assignments for this home.
Get a cash offer in 3 minutes
Find out how much your home could sell for in as little as 3 minutes with a no-obligation cash offer.
Estimated market value$361,500
Get a cash offer in 3 minutes
Find out how much your home could sell for in as little as 3 minutes with a no-obligation cash offer.
Estimated market value
$361,500
