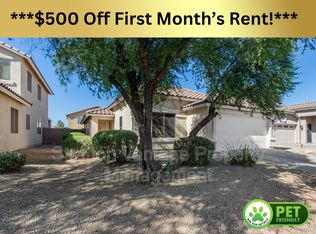Take advantage of the community pool and clubhouse, perfect for relaxation and entertaining.
This spacious 3-bedroom + den home offers flexibility with a versatile bonus roomideal as a home office, library, or playroom to suit your lifestyle. The kitchen and dining areas feature stylish tile flooring and recessed lighting, giving the space a clean, modern feel.
RENT - $1,760.00 + 2 % admin/ Security Deposit $1,760.00/ One time $199 NRF admin fee / $60 NRF application fee to 3rd party screening company for all occupants 18+ /
We encourage you to apply if you have the following:
- A 600 + credit score preferred
- 3x income to rent needed to qualify
- Verifiable income and rental history needed
- Pets upon approval with $40/month pet rent per pet
- Homes are Rented in the Current Condition at Time of Viewing
Questions? text MELISSA at four eight zero three five three one nine five seven
House for rent
$1,760/mo
44430 W Caven Dr, Maricopa, AZ 85138
3beds
1,574sqft
Price may not include required fees and charges.
Single family residence
Available now
Cats, dogs OK
Central air, ceiling fan
-- Laundry
2 Parking spaces parking
Forced air
What's special
Home officeClean modern feelRecessed lightingVersatile bonus roomCommunity pool and clubhouseKitchen and dining areasStylish tile flooring
- 14 days
- on Zillow |
- -- |
- -- |
Travel times
Get serious about saving for a home
Consider a first-time homebuyer savings account designed to grow your down payment with up to a 6% match & 4.15% APY.
Facts & features
Interior
Bedrooms & bathrooms
- Bedrooms: 3
- Bathrooms: 2
- Full bathrooms: 2
Rooms
- Room types: Dining Room
Heating
- Forced Air
Cooling
- Central Air, Ceiling Fan
Appliances
- Included: Dishwasher, Disposal, Microwave, Range Oven, Refrigerator, Stove
Features
- Ceiling Fan(s), Walk-In Closet(s)
- Flooring: Carpet, Tile
Interior area
- Total interior livable area: 1,574 sqft
Property
Parking
- Total spaces: 2
- Details: Contact manager
Features
- Exterior features: Eat-in Kitchen, Heating system: ForcedAir, High Ceilings
- Has private pool: Yes
Details
- Parcel number: 51208690
Construction
Type & style
- Home type: SingleFamily
- Property subtype: Single Family Residence
Condition
- Year built: 2006
Utilities & green energy
- Utilities for property: Cable Available
Community & HOA
HOA
- Amenities included: Pool
Location
- Region: Maricopa
Financial & listing details
- Lease term: Contact For Details
Price history
| Date | Event | Price |
|---|---|---|
| 7/1/2025 | Price change | $1,760+0.6%$1/sqft |
Source: Zillow Rentals | ||
| 6/24/2025 | Listed for rent | $1,749+0.2%$1/sqft |
Source: Zillow Rentals | ||
| 6/1/2022 | Listing removed | -- |
Source: Zillow Rental Network Premium | ||
| 5/19/2022 | Listed for rent | $1,745+59.4%$1/sqft |
Source: Zillow Rental Network Premium | ||
| 7/18/2017 | Listing removed | $1,095$1/sqft |
Source: Renters Warehouse | ||
![[object Object]](https://photos.zillowstatic.com/fp/0d426de1516a61f6710cd76bc131a19a-p_i.jpg)
