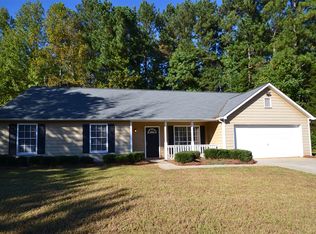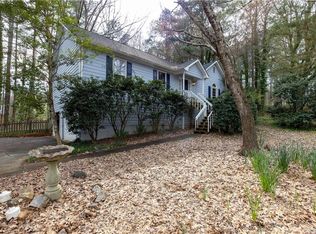Closed
$350,000
4443 Whitt Mill Rd NW, Acworth, GA 30101
4beds
1,968sqft
Single Family Residence, Residential
Built in 1991
0.49 Acres Lot
$395,300 Zestimate®
$178/sqft
$2,346 Estimated rent
Home value
$395,300
$376,000 - $415,000
$2,346/mo
Zestimate® history
Loading...
Owner options
Explore your selling options
What's special
Situated in the heart of Acworth, Georgia, 4443 Whitt Mill Road NW is a captivating single-family residence that seamlessly blends comfort, style, and convenience. This charming home offers four generously sized bedrooms and three full bathrooms, providing ample space for both relaxation and entertainment. Upon entering, you’re greeted by an inviting living area with an abundance of natural light. The well-appointed kitchen boasts modern appliances, sleek countertops, and ample cabinetry, catering to both casual meals and gourmet cooking experiences. The master suite serves as a serene retreat, featuring a spacious layout, an en-suite bathroom, and ample closet space. The additional three bedrooms are equally spacious, offering flexibility for family, guests, or a home office setup. Situated on a generous lot, the property’s outdoor space is perfect for various activities, from weekend barbecues to peaceful morning coffees. The surrounding neighborhood is known for its well-maintained streets and a strong sense of community. Residents of this area benefit from access to top-rated schools, including Frey Elementary, McClure Middle, and Allatoona High School. The home’s prime location ensures that shopping, dining, and recreational facilities are just a short drive away, making daily errands and weekend outings a breeze. Come experience the perfect blend of suburban tranquility and modern convenience at 4443 Whitt Mill Road NW—a place you’ll be proud to call home.
Zillow last checked: 8 hours ago
Listing updated: May 30, 2025 at 10:56pm
Listing Provided by:
Kona McFarland,
Keller Williams Realty Signature Partners 678-631-1700
Bought with:
GREG KURZNER
Resideum Real Estate
Source: FMLS GA,MLS#: 7556360
Facts & features
Interior
Bedrooms & bathrooms
- Bedrooms: 4
- Bathrooms: 3
- Full bathrooms: 3
- Main level bathrooms: 2
- Main level bedrooms: 3
Primary bedroom
- Features: Master on Main
- Level: Master on Main
Bedroom
- Features: Master on Main
Primary bathroom
- Features: Soaking Tub
Dining room
- Features: Open Concept
Kitchen
- Features: Breakfast Bar, Eat-in Kitchen
Heating
- Central
Cooling
- Ceiling Fan(s), Central Air
Appliances
- Included: Dishwasher, Disposal, Electric Range, Electric Water Heater, Microwave, Range Hood, Refrigerator, Self Cleaning Oven
- Laundry: In Garage
Features
- Entrance Foyer, Walk-In Closet(s)
- Flooring: Hardwood
- Windows: Double Pane Windows
- Basement: None
- Number of fireplaces: 1
- Fireplace features: Living Room
- Common walls with other units/homes: No Common Walls
Interior area
- Total structure area: 1,968
- Total interior livable area: 1,968 sqft
Property
Parking
- Total spaces: 2
- Parking features: Garage, Garage Door Opener, Garage Faces Front, Level Driveway
- Garage spaces: 2
- Has uncovered spaces: Yes
Accessibility
- Accessibility features: None
Features
- Levels: Multi/Split
- Patio & porch: Front Porch, Rear Porch
- Exterior features: Private Yard, No Dock
- Pool features: None
- Spa features: None
- Fencing: None
- Has view: Yes
- View description: Trees/Woods, Other
- Waterfront features: None
- Body of water: None
Lot
- Size: 0.49 Acres
- Dimensions: 100 x 213 100 x 211
- Features: Back Yard, Front Yard
Details
- Additional structures: None
- Parcel number: 20014601020
- Other equipment: None
- Horse amenities: None
Construction
Type & style
- Home type: SingleFamily
- Architectural style: Traditional
- Property subtype: Single Family Residence, Residential
Materials
- Wood Siding
- Foundation: Slab
- Roof: Composition
Condition
- Resale
- New construction: No
- Year built: 1991
Utilities & green energy
- Electric: 110 Volts
- Sewer: Public Sewer
- Water: Public
- Utilities for property: Cable Available, Electricity Available, Natural Gas Available, Phone Available, Sewer Available, Underground Utilities, Water Available
Green energy
- Energy efficient items: None
- Energy generation: None
Community & neighborhood
Security
- Security features: Fire Alarm, Security Service
Community
- Community features: None
Location
- Region: Acworth
- Subdivision: Whitney Station
HOA & financial
HOA
- Has HOA: No
Other
Other facts
- Road surface type: Asphalt
Price history
| Date | Event | Price |
|---|---|---|
| 10/8/2025 | Listing removed | $2,089$1/sqft |
Source: Zillow Rentals Report a problem | ||
| 9/30/2025 | Price change | $2,089-1.9%$1/sqft |
Source: Zillow Rentals Report a problem | ||
| 9/26/2025 | Price change | $2,129-1.4%$1/sqft |
Source: Zillow Rentals Report a problem | ||
| 9/23/2025 | Price change | $2,159-1.8%$1/sqft |
Source: Zillow Rentals Report a problem | ||
| 9/19/2025 | Price change | $2,199-1.8%$1/sqft |
Source: Zillow Rentals Report a problem | ||
Public tax history
| Year | Property taxes | Tax assessment |
|---|---|---|
| 2024 | $628 +48.8% | $122,292 |
| 2023 | $422 -13.7% | $122,292 +61.5% |
| 2022 | $489 | $75,736 |
Find assessor info on the county website
Neighborhood: 30101
Nearby schools
GreatSchools rating
- 6/10Frey Elementary SchoolGrades: PK-5Distance: 1.4 mi
- 8/10Mcclure Middle SchoolGrades: 6-8Distance: 2 mi
- 8/10Allatoona High SchoolGrades: 9-12Distance: 3.3 mi
Schools provided by the listing agent
- Elementary: Frey
- Middle: McClure
- High: Allatoona
Source: FMLS GA. This data may not be complete. We recommend contacting the local school district to confirm school assignments for this home.
Get a cash offer in 3 minutes
Find out how much your home could sell for in as little as 3 minutes with a no-obligation cash offer.
Estimated market value$395,300
Get a cash offer in 3 minutes
Find out how much your home could sell for in as little as 3 minutes with a no-obligation cash offer.
Estimated market value
$395,300

