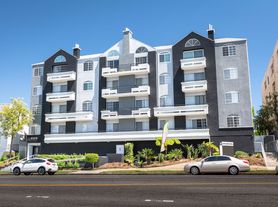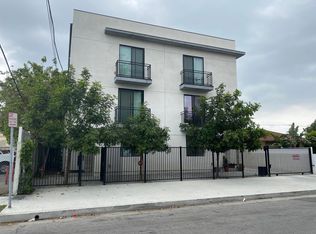This stunning and chic 2-level townhome in a charming 4-unit complex combines the best of both worlds: the comfort and space of a single-family home with the ease of modern living.
Step through the front door and be captivated by the open floor plan, featuring elegant hardwood floors, plantation shutters, crown moldings, and recessed lighting. The bright and airy living room invites you to unwind by the beautiful gas fireplace, seamlessly flowing into the dining area perfect for entertaining.
The kitchen is furnished with sleek quartz countertops, stainless steel appliances, and stylish wood cabinets. Enjoy casual meals in the eat-in area or step outside to your expansive, private landscaped patio an ideal spot for al fresco dining or relaxing.
The first floor also includes a versatile bedroom/den or office with patio access, plus a full-size washer/dryer for ultimate convenience. Upstairs, the serene primary bedroom offers peaceful tree-top views and a charming sitting/reading nook. The spacious third bedroom is perfect as a guest room or second office, also featuring lovely tree-top vistas.
Situated just steps from Whole Foods, the Sherman Oaks Galleria, and the vibrant shops and restaurants of Ventura Blvd., this townhome offers the best in urban convenience. With quick access to the 405 and 101 freeways, commuting to the Westside, downtown, or Malibu is a breeze. Discover a home that perfectly blends style, comfort, and convenience.
Landlord pays for water and sewer. Renter is only responsible for electricity. No smoking allowed. No pets allowed. Lease includes refrigerator, stove/oven, dishwasher, full-sized washer and dryer. First month's rent and security deposit due at signing.
Townhouse for rent
$5,250/mo
4443 Saugus Ave UNIT 3, Sherman Oaks, CA 91403
3beds
1,849sqft
Price may not include required fees and charges.
Townhouse
Available now
No pets
Central air
In unit laundry
Detached parking
Forced air
What's special
Gas fireplacePeaceful tree-top viewsElegant hardwood floorsSleek quartz countertopsCrown moldingsOpen floor planStainless steel appliances
- 43 days |
- -- |
- -- |
Travel times
Renting now? Get $1,000 closer to owning
Unlock a $400 renter bonus, plus up to a $600 savings match when you open a Foyer+ account.
Offers by Foyer; terms for both apply. Details on landing page.
Facts & features
Interior
Bedrooms & bathrooms
- Bedrooms: 3
- Bathrooms: 3
- Full bathrooms: 3
Heating
- Forced Air
Cooling
- Central Air
Appliances
- Included: Dishwasher, Dryer, Oven, Refrigerator, Washer
- Laundry: In Unit
Features
- Flooring: Hardwood, Tile
Interior area
- Total interior livable area: 1,849 sqft
Property
Parking
- Parking features: Detached, Off Street
- Details: Contact manager
Features
- Exterior features: Heating system: Forced Air, Sewage included in rent, Water included in rent
Construction
Type & style
- Home type: Townhouse
- Property subtype: Townhouse
Utilities & green energy
- Utilities for property: Sewage, Water
Building
Management
- Pets allowed: No
Community & HOA
Location
- Region: Sherman Oaks
Financial & listing details
- Lease term: 1 Year
Price history
| Date | Event | Price |
|---|---|---|
| 8/24/2025 | Listed for rent | $5,250+6.1%$3/sqft |
Source: Zillow Rentals | ||
| 8/29/2024 | Listing removed | $4,950$3/sqft |
Source: Zillow Rentals | ||
| 8/24/2024 | Price change | $4,950+3.1%$3/sqft |
Source: Zillow Rentals | ||
| 8/22/2024 | Price change | $4,800-3%$3/sqft |
Source: Zillow Rentals | ||
| 8/5/2024 | Price change | $4,950-4.8%$3/sqft |
Source: Zillow Rentals | ||

