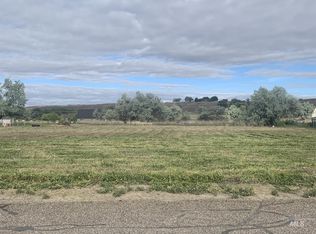Sold
$414,000
4443 Riata Cir, Ontario, OR 97914
4beds
3baths
2,176sqft
Single Family Residence
Built in 2005
1.12 Acres Lot
$469,700 Zestimate®
$190/sqft
$2,587 Estimated rent
Home value
$469,700
$446,000 - $493,000
$2,587/mo
Zestimate® history
Loading...
Owner options
Explore your selling options
What's special
JUST REDUCED! Inviting custom built home in Riata Ranches that feels like country with a 1.12 acre lot. Located out of Ontario w/ quick access to I-84 for commuting. The interior has a welcoming feel with vaulted ceilings, sky lights throughout & custom finishes. Leading into the kitchen with Newer stainless steel appliances, custom cabinets, pantry storage and room for entertaining. The master suite features vaulted ceilings, walk-in closet, dressing area & private bathroom with a unique clawfoot tub. There is a private office space in the master that could be additional closet space. An additional finished craft room or home based business addition off the garage with its own access. Suitable for a salon, grooming or other business. The attached garage has a bonus room for additional storage. Outside is fully landscaped & irrigated. The driveway is asphalted to the 40X30 shop. The shop is fully insulated with power & water in the office space. There is a loft above the finished area for storage.
Zillow last checked: 8 hours ago
Listing updated: June 07, 2023 at 02:59pm
Listed by:
Amy Gluch 208-871-0156,
Coldwell Banker/Classic Proper
Bought with:
Chad Currey
Malheur Realty
Source: IMLS,MLS#: 98872089
Facts & features
Interior
Bedrooms & bathrooms
- Bedrooms: 4
- Bathrooms: 3
- Main level bathrooms: 2
- Main level bedrooms: 4
Primary bedroom
- Level: Main
Bedroom 2
- Level: Main
Bedroom 3
- Level: Main
Bedroom 4
- Level: Main
Heating
- Forced Air, Natural Gas
Cooling
- Central Air
Appliances
- Included: Electric Water Heater, Dishwasher, Microwave, Oven/Range Freestanding, Refrigerator, Dryer, Water Softener Owned
Features
- Bed-Master Main Level, Split Bedroom, Den/Office, Family Room, Rec/Bonus, Double Vanity, Walk-In Closet(s), Loft, Breakfast Bar, Pantry, Number of Baths Main Level: 2
- Windows: Skylight(s)
- Has basement: No
- Has fireplace: Yes
- Fireplace features: Gas
Interior area
- Total structure area: 2,176
- Total interior livable area: 2,176 sqft
- Finished area above ground: 2,176
- Finished area below ground: 0
Property
Parking
- Total spaces: 4
- Parking features: Attached, Detached, RV Access/Parking, Driveway
- Attached garage spaces: 4
- Has uncovered spaces: Yes
Features
- Levels: Single w/ Upstairs Bonus Room
- Patio & porch: Covered Patio/Deck
Lot
- Size: 1.12 Acres
- Features: 1 - 4.99 AC, Garden, Chickens, Auto Sprinkler System, Partial Sprinkler System
Details
- Parcel number: 23
Construction
Type & style
- Home type: SingleFamily
- Property subtype: Single Family Residence
Materials
- Frame, Stone, HardiPlank Type
- Roof: Metal
Condition
- Year built: 2005
Utilities & green energy
- Water: Well
- Utilities for property: Sewer Connected, Cable Connected
Community & neighborhood
Location
- Region: Ontario
- Subdivision: Riata Ranches
Other
Other facts
- Listing terms: Cash,Conventional,FHA,USDA Loan,VA Loan
- Ownership: Fee Simple
Price history
Price history is unavailable.
Public tax history
| Year | Property taxes | Tax assessment |
|---|---|---|
| 2024 | $3,098 +1.5% | $233,779 +3% |
| 2023 | $3,052 +2.2% | $226,970 +3% |
| 2022 | $2,986 +1.8% | $220,360 +3% |
Find assessor info on the county website
Neighborhood: 97914
Nearby schools
GreatSchools rating
- 8/10Pioneer Elementary SchoolGrades: K-5Distance: 3.8 mi
- 3/10Ontario Middle SchoolGrades: 7-8Distance: 3.2 mi
- 3/10Ontario High SchoolGrades: 9-12Distance: 2.9 mi
Schools provided by the listing agent
- Elementary: Ontario
- Middle: Ontario Jr High
- High: Ontario
- District: Ontario School District 8C
Source: IMLS. This data may not be complete. We recommend contacting the local school district to confirm school assignments for this home.

Get pre-qualified for a loan
At Zillow Home Loans, we can pre-qualify you in as little as 5 minutes with no impact to your credit score.An equal housing lender. NMLS #10287.
