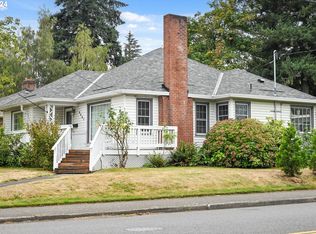Tasteful mid century ranch,OS lot for gardener. LR with fireplace and hardwoods, DR with hardwoods. Kit with stainless appls, granite tile CTs and marmoleum floor, glass fronted cabs. 4 BRs, large fam room with fireplace, office, large laundry with tile floor. 2 tile bathrooms, one with walk in shower.10x14 bonus.Large covered deck, 2 patios, raised bed gardens, and nice landscaping. Owner is listing agent/licensed Realtor OR.
This property is off market, which means it's not currently listed for sale or rent on Zillow. This may be different from what's available on other websites or public sources.
