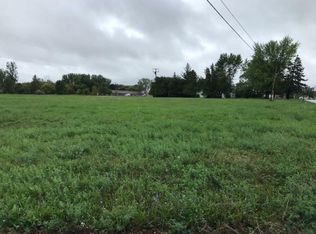Sold for $140,000 on 04/06/23
$140,000
4443 Doerr Rd, Cass City, MI 48726
4beds
1,552sqft
Single Family Residence
Built in 1946
0.38 Acres Lot
$163,000 Zestimate®
$90/sqft
$1,476 Estimated rent
Home value
$163,000
$152,000 - $174,000
$1,476/mo
Zestimate® history
Loading...
Owner options
Explore your selling options
What's special
Cozy and comfortable home on outskirts of Cass City. The home features first floor open concept living and dining with natural gas fireplace and lots of natural light. 2 bedrooms and full bath located on first floor with 2 more bedrooms and bath on the second floor. Basement is all painted and clean for all your storage needs. There is additional walk in attic storage on 2nd floor off staircase and 3x6 closet in 2nd floor bathroom. Anderson tilt in windows and the home and 24x40 pole barn have been completely spray foam insulated. Pole barn has heat and air conditioning with it's own electric panel. Shed previously used as woodworker's shop so wired for all those 220 power tools. Additional storage sheds behind pole barn 15x10 and 8x11 also included. Don't miss out on the opportunities this home has to offer and schedule your showing today!
Zillow last checked: 8 hours ago
Listing updated: August 31, 2023 at 05:53am
Listed by:
Toni Binkley 989-823-4973,
Hagle Real Estate LLC
Bought with:
Unidentified Agent
Unidentified Office
Source: Realcomp II,MLS#: 20230000102
Facts & features
Interior
Bedrooms & bathrooms
- Bedrooms: 4
- Bathrooms: 2
- Full bathrooms: 2
Heating
- Forced Air, Natural Gas
Cooling
- Central Air
Features
- Basement: Full,Unfinished
- Has fireplace: No
Interior area
- Total interior livable area: 1,552 sqft
- Finished area above ground: 1,552
Property
Parking
- Total spaces: 6
- Parking features: Sixor More Car Garage, Detached, Workshop In Garage
- Garage spaces: 6
Features
- Levels: Two
- Stories: 2
- Entry location: GroundLevel
- Pool features: None
Lot
- Size: 0.38 Acres
- Dimensions: 99 x 165
Details
- Parcel number: 035033001040000
- Special conditions: Short Sale No,Standard
Construction
Type & style
- Home type: SingleFamily
- Architectural style: Farmhouse
- Property subtype: Single Family Residence
Materials
- Vinyl Siding
- Foundation: Basement, Block
- Roof: Asphalt
Condition
- New construction: No
- Year built: 1946
- Major remodel year: 2004
Utilities & green energy
- Sewer: Public Sewer
- Water: Public
Community & neighborhood
Location
- Region: Cass City
Other
Other facts
- Listing agreement: Exclusive Agency
- Listing terms: Cash,Conventional,FHA,Usda Loan,Va Loan
Price history
| Date | Event | Price |
|---|---|---|
| 4/8/2023 | Listing removed | -- |
Source: | ||
| 4/7/2023 | Pending sale | $149,900+7.1%$97/sqft |
Source: | ||
| 4/6/2023 | Sold | $140,000-6.6%$90/sqft |
Source: | ||
| 1/2/2023 | Listed for sale | $149,900+56.1%$97/sqft |
Source: | ||
| 8/4/2017 | Sold | $96,000+0.5%$62/sqft |
Source: Public Record Report a problem | ||
Public tax history
| Year | Property taxes | Tax assessment |
|---|---|---|
| 2025 | $3,349 +300.4% | $76,000 +2.2% |
| 2024 | $836 +3.9% | $74,400 +32.9% |
| 2023 | $805 -12.1% | $56,000 +18.9% |
Find assessor info on the county website
Neighborhood: 48726
Nearby schools
GreatSchools rating
- 8/10Campbell Elementary SchoolGrades: PK-6Distance: 0.8 mi
- 6/10Cass City Jr. and Sr. High SchoolGrades: 7-12Distance: 1 mi

Get pre-qualified for a loan
At Zillow Home Loans, we can pre-qualify you in as little as 5 minutes with no impact to your credit score.An equal housing lender. NMLS #10287.
