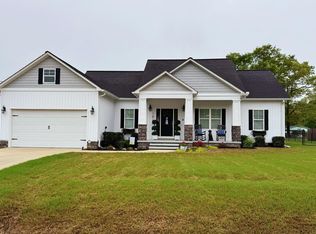Seeing is believing with this lovely like new farm house that offers something for everything. The features include 3 bedrooms, 2 baths, family room w/fireplace, kitchen w/breakfast area, office, large play room/sun room, laundry room, and double garage. This property has been totally restored to a craftsman style home that is situated on 3.5 acreages. Amenities are endless and include hardwood floors, ceramic tile, wood burning fireplace, granite counter tops, LED lights, walk-in closets w/builts, stainless appliances, double pane windows, and much more. The outside atmosphere welcomes any family with room to roam and privacy galore. A large covered carport and large barn are an added bonus. Don't miss out on this opportunity that is located in Choccolocco.
This property is off market, which means it's not currently listed for sale or rent on Zillow. This may be different from what's available on other websites or public sources.

