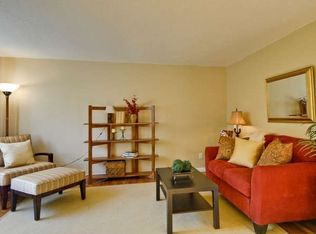Sold
$550,000
4442 SE Rural St, Portland, OR 97206
3beds
1,692sqft
Residential, Single Family Residence
Built in 2014
2,613.6 Square Feet Lot
$539,300 Zestimate®
$325/sqft
$2,931 Estimated rent
Home value
$539,300
$496,000 - $582,000
$2,931/mo
Zestimate® history
Loading...
Owner options
Explore your selling options
What's special
Nestled in the wonderful Woodstock neighborhood, this delightful 3-bedroom, 2.5-bathroom home offers theperfect blend of comfort and convenience. From the moment you step inside, you'll be captivated by the warm,inviting living room, complete with a charming fireplace and a mantel surrounded by ample shelf space. Naturallight floods the room and connects seamlessly to the backyard deck, creating an ideal setting for bothentertaining and everyday living. The open flow between the kitchen, living room, and backyard deck makes ita dream for those who love to host gatherings or simply enjoy an indoor/outdoor lifestyle. The kitchen isdesigned with functionality in mind, allowing you to prepare meals with ease while staying connected to yourguests or family in the adjacent living areas. Upstairs, you'll find the generous primary bedroom, a truesanctuary with built-in bookshelves, a walk-in closet, and a private ensuite bathroom. The functionality ofthe washer and dryer on the same floor as the bedrooms cannot be overstated, making chores a breeze.The two additional bedrooms offer ample space, whether you're accommodating family, friends, or creating ahome office. Located in a fantastic neighborhood with a bike score of 98, this home is just a short ride or walkfrom an array of shops, restaurants, and parks! Whether you're biking, walking, or driving, everything youneed is just minutes away. Don’t miss out on this wonderful opportunity to make Woodstock your home! Offers due 8/14 by 3pm [Home Energy Score = 9. HES Report at https://rpt.greenbuildingregistry.com/hes/OR10231893]
Zillow last checked: 8 hours ago
Listing updated: September 18, 2024 at 06:17am
Listed by:
Chandra Noble-Ashford 503-933-6538,
Think Real Estate
Bought with:
Spencer Voris, 201211016
Keller Williams Realty Professionals
Source: RMLS (OR),MLS#: 24301040
Facts & features
Interior
Bedrooms & bathrooms
- Bedrooms: 3
- Bathrooms: 3
- Full bathrooms: 2
- Partial bathrooms: 1
- Main level bathrooms: 1
Primary bedroom
- Features: Bathroom, Bookcases, Walkin Closet, Wallto Wall Carpet
- Level: Upper
- Area: 210
- Dimensions: 15 x 14
Bedroom 2
- Features: Bookcases, Closet, Wallto Wall Carpet
- Level: Upper
- Area: 140
- Dimensions: 14 x 10
Bedroom 3
- Features: Closet, Wallto Wall Carpet
- Level: Upper
- Area: 100
- Dimensions: 10 x 10
Dining room
- Features: Hardwood Floors
- Level: Lower
Kitchen
- Features: Hardwood Floors, Pantry
- Level: Lower
- Area: 121
- Width: 11
Living room
- Features: Fireplace, Hardwood Floors
- Level: Lower
- Area: 322
- Dimensions: 23 x 14
Heating
- Forced Air 95 Plus, Fireplace(s)
Cooling
- Central Air, ENERGY STAR Qualified Equipment
Appliances
- Included: Dishwasher, Disposal, Free-Standing Range, Gas Appliances, Microwave, Stainless Steel Appliance(s), Washer/Dryer, ENERGY STAR Qualified Water Heater, Tankless Water Heater
- Laundry: Laundry Room
Features
- Granite, Wainscoting, Bookcases, Closet, Pantry, Bathroom, Walk-In Closet(s)
- Flooring: Hardwood, Wall to Wall Carpet
- Windows: Double Pane Windows, Wood Frames
- Basement: Crawl Space
- Fireplace features: Gas
Interior area
- Total structure area: 1,692
- Total interior livable area: 1,692 sqft
Property
Parking
- Total spaces: 1
- Parking features: Driveway, Off Street, Attached
- Attached garage spaces: 1
- Has uncovered spaces: Yes
Features
- Levels: Two
- Stories: 2
- Patio & porch: Deck, Porch
- Exterior features: Yard
- Fencing: Fenced
Lot
- Size: 2,613 sqft
- Features: Level, Sprinkler, SqFt 0K to 2999
Details
- Parcel number: R651489
- Zoning: R5
Construction
Type & style
- Home type: SingleFamily
- Architectural style: Traditional
- Property subtype: Residential, Single Family Residence
Materials
- Cement Siding
- Roof: Composition
Condition
- Resale
- New construction: No
- Year built: 2014
Utilities & green energy
- Gas: Gas
- Sewer: Public Sewer
- Water: Public
Community & neighborhood
Location
- Region: Portland
Other
Other facts
- Listing terms: Cash,Conventional,FHA,VA Loan
- Road surface type: Paved
Price history
| Date | Event | Price |
|---|---|---|
| 9/18/2024 | Sold | $550,000$325/sqft |
Source: | ||
| 8/14/2024 | Pending sale | $550,000$325/sqft |
Source: | ||
| 8/9/2024 | Listed for sale | $550,000+52.8%$325/sqft |
Source: | ||
| 5/8/2014 | Sold | $359,900+379.9%$213/sqft |
Source: | ||
| 8/30/2012 | Sold | $75,000$44/sqft |
Source: Public Record | ||
Public tax history
| Year | Property taxes | Tax assessment |
|---|---|---|
| 2025 | $6,641 +3.7% | $246,460 +3% |
| 2024 | $6,402 +4% | $239,290 +3% |
| 2023 | $6,156 +2.2% | $232,330 +3% |
Find assessor info on the county website
Neighborhood: Woodstock
Nearby schools
GreatSchools rating
- 10/10Lewis Elementary SchoolGrades: K-5Distance: 0.2 mi
- 8/10Sellwood Middle SchoolGrades: 6-8Distance: 1.7 mi
- 7/10Cleveland High SchoolGrades: 9-12Distance: 2.1 mi
Schools provided by the listing agent
- Elementary: Lewis
- Middle: Sellwood
- High: Cleveland
Source: RMLS (OR). This data may not be complete. We recommend contacting the local school district to confirm school assignments for this home.
Get a cash offer in 3 minutes
Find out how much your home could sell for in as little as 3 minutes with a no-obligation cash offer.
Estimated market value
$539,300
Get a cash offer in 3 minutes
Find out how much your home could sell for in as little as 3 minutes with a no-obligation cash offer.
Estimated market value
$539,300
