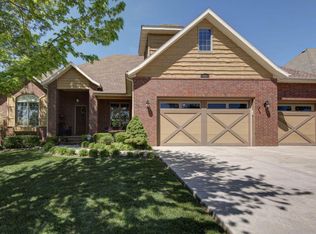Frustrated? Disappointed? Underwhelmed? We get it, that's how it feels looking at most Luxury Homes today. Impressive! I'm blown away! Now that's what I'm talking about! WOW! Well, these are just a few words and phrases you will find yourself shouting about this one! Things you will notice, hand-scraped hardwood floors, floor to ceiling stone fireplace, granite galore, custom plantation blinds, mudroom with over sized storage, double ovens, gas cook top, pantry, basement bar with beverage fridge, wine fridge, dishwasher, and ice maker. Things you may not notice, Anderson 400 Low E argon Windows throughout, insulation energy star package with R-44 blown in attic, Dual High Efficiency furnace and A/C units (zoned), Upgraded GE appliances, and so much more! Before you are left speechless, give us a call and take your private tour of this home today!
This property is off market, which means it's not currently listed for sale or rent on Zillow. This may be different from what's available on other websites or public sources.

