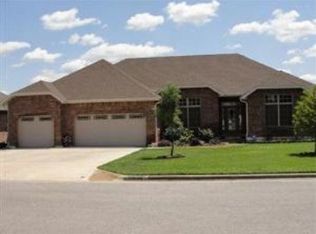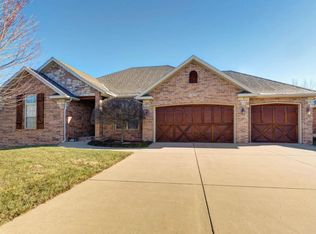Closed
Price Unknown
4442 S Appleton Drive, Springfield, MO 65810
3beds
1,854sqft
Single Family Residence
Built in 2005
10,454.4 Square Feet Lot
$318,300 Zestimate®
$--/sqft
$1,876 Estimated rent
Home value
$318,300
$293,000 - $344,000
$1,876/mo
Zestimate® history
Loading...
Owner options
Explore your selling options
What's special
Fantastic floor plan, sought-after neighborhood! This 3 BR, 2 BA, approx. 1,854 sq. ft. home is situated in Frisco Trails Subdivision and ready for it's new owner. The entry opens to the Formal Dining Room and Formal Living Room, featuring large windows, providing lots of natural light. The Kitchen is complete with stainless appliances and granite countertops and opens to an Eating Area and Family Room, featuring open beamed ceiling and gas fireplace. The Master Suite is complete with large bedroom, bath with walk-in shower, jetted tub and walk-in closet. Enjoy the outdoors from the large covered deck or patio and the fenced backyard. A quiet, manicured neighborhood and great schools make this home have it all! This is one you won't want to miss!
Zillow last checked: 8 hours ago
Listing updated: August 28, 2024 at 06:50pm
Listed by:
Rick McGee 417-575-8650,
Murney Associates - Primrose,
Austin L. McGee 417-841-7971,
Murney Associates - Primrose
Bought with:
Jennifer L Lotz, 2019002062
Murney Associates - Primrose
Source: SOMOMLS,MLS#: 60268290
Facts & features
Interior
Bedrooms & bathrooms
- Bedrooms: 3
- Bathrooms: 2
- Full bathrooms: 2
Heating
- Forced Air, Natural Gas
Cooling
- Ceiling Fan(s), Central Air
Appliances
- Included: Convection Oven, Gas Cooktop, Dishwasher, Disposal, Free-Standing Gas Oven, Gas Water Heater, Microwave, Refrigerator, Water Softener Owned
- Laundry: Main Level
Features
- Beamed Ceilings, Granite Counters, High Ceilings, Vaulted Ceiling(s), Walk-In Closet(s), Walk-in Shower
- Flooring: Carpet, Hardwood, Tile
- Windows: Blinds, Double Pane Windows
- Has basement: No
- Attic: Pull Down Stairs
- Has fireplace: Yes
- Fireplace features: Brick, Family Room, Gas
Interior area
- Total structure area: 1,854
- Total interior livable area: 1,854 sqft
- Finished area above ground: 1,854
- Finished area below ground: 0
Property
Parking
- Total spaces: 3
- Parking features: Garage Faces Front
- Attached garage spaces: 3
Features
- Levels: One
- Stories: 1
- Patio & porch: Covered, Deck, Patio
- Exterior features: Cable Access
- Fencing: Wood
Lot
- Size: 10,454 sqft
- Dimensions: 83 x 125
- Features: Curbs, Sprinklers In Front, Sprinklers In Rear
Details
- Parcel number: 881816201130
- Other equipment: TV Antenna
Construction
Type & style
- Home type: SingleFamily
- Architectural style: Traditional
- Property subtype: Single Family Residence
Materials
- Brick, Stone
- Foundation: Permanent
- Roof: Asphalt
Condition
- Year built: 2005
Utilities & green energy
- Sewer: Public Sewer
- Water: Public
Community & neighborhood
Security
- Security features: Smoke Detector(s)
Location
- Region: Springfield
- Subdivision: Frisco Trails
HOA & financial
HOA
- HOA fee: $212 annually
- Services included: Trash, Walking Trails
Other
Other facts
- Listing terms: Cash,Conventional,VA Loan
- Road surface type: Asphalt
Price history
| Date | Event | Price |
|---|---|---|
| 7/19/2024 | Sold | -- |
Source: | ||
| 6/16/2024 | Pending sale | $365,000$197/sqft |
Source: | ||
| 6/10/2024 | Price change | $365,000-1.4%$197/sqft |
Source: | ||
| 6/6/2024 | Price change | $370,000+1.4%$200/sqft |
Source: | ||
| 5/16/2024 | Pending sale | $365,000$197/sqft |
Source: | ||
Public tax history
Tax history is unavailable.
Neighborhood: 65810
Nearby schools
GreatSchools rating
- 10/10David Harrison Elementary SchoolGrades: PK-4Distance: 0.5 mi
- 8/10Cherokee Middle SchoolGrades: 6-8Distance: 3.2 mi
- 8/10Kickapoo High SchoolGrades: 9-12Distance: 3.2 mi
Schools provided by the listing agent
- Elementary: SGF-Harrison/Wilsons
- Middle: SGF-Cherokee
- High: SGF-Kickapoo
Source: SOMOMLS. This data may not be complete. We recommend contacting the local school district to confirm school assignments for this home.

